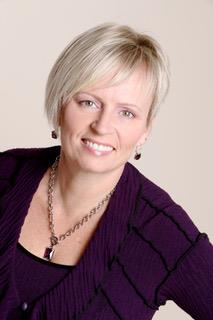314 Crawford St Barrie, Ontario L4N 3W8
$699,000
Beautiful Raised Bungalow In Sought After South Barrie. This 3+1 Bedroom Home Is Located Near Schools, Parks, Shopping, Golf, Beaches, Go Transit, And Commuter Routes, Has A Private Fenced In Yard With Large Deck. This Home Has A Finished Basement To Suit The Needs Of A Growing Family. Has Great In/Law Or Income Potential With Separate Entrance. Windows On Main Floor Replaced In 2009 Includes A Lifetime Warranty Which Will Be Transferred To Buyer.**** EXTRAS **** Lifetime Warranty On Main Floor Windows, Fridge, Stove, Hood-Range, Dishwasher, Washer Dryer, All Electrical Light Fixtures, Window Coverings, 1 Garage Door Opener Exclusion/ Chair Lifts (id:48277)
Property Details
| MLS® Number | S5479120 |
| Property Type | Single Family |
| Community Name | Ardagh |
| Amenities Near By | Hospital, Park, Schools |
| Features | Wooded Area |
| Parking Space Total | 5 |
| Water Front Type | Waterfront |
Building
| Bathroom Total | 3 |
| Bedrooms Above Ground | 3 |
| Bedrooms Below Ground | 1 |
| Bedrooms Total | 4 |
| Architectural Style | Raised Bungalow |
| Basement Development | Finished |
| Basement Type | Full (finished) |
| Construction Style Attachment | Detached |
| Cooling Type | Central Air Conditioning |
| Exterior Finish | Aluminum Siding, Brick |
| Fireplace Present | Yes |
| Heating Fuel | Natural Gas |
| Heating Type | Forced Air |
| Stories Total | 1 |
| Type | House |
Parking
| Attached Garage |
Land
| Acreage | No |
| Land Amenities | Hospital, Park, Schools |
| Size Irregular | 52 X 131 Ft |
| Size Total Text | 52 X 131 Ft |
Rooms
| Level | Type | Length | Width | Dimensions |
|---|---|---|---|---|
| Basement | Family Room | 4.36 m | 4.05 m | 4.36 m x 4.05 m |
| Basement | Bedroom 4 | 3.2 m | 4.05 m | 3.2 m x 4.05 m |
| Main Level | Living Room | 4.6 m | 4.6 m | 4.6 m x 4.6 m |
| Main Level | Kitchen | 2.63 m | 3.2 m | 2.63 m x 3.2 m |
| Main Level | Eating Area | 2.73 m | 2 m | 2.73 m x 2 m |
| Main Level | Primary Bedroom | 3.6 m | 3.2 m | 3.6 m x 3.2 m |
| Main Level | Bedroom 2 | 3.6 m | 2.6 m | 3.6 m x 2.6 m |
| Main Level | Bedroom 3 | 3.6 m | 2.6 m | 3.6 m x 2.6 m |
Utilities
| Sewer | Installed |
| Natural Gas | Installed |
| Electricity | Installed |
| Cable | Available |
https://www.realtor.ca/real-estate/23965147/314-crawford-st-barrie-ardagh

Julie Lynn Robert
Salesperson
www.georginarealty.ca
4711 Yonge St 10th Flr
Toronto, Ontario M2N 6K8
(866) 530-7737






































