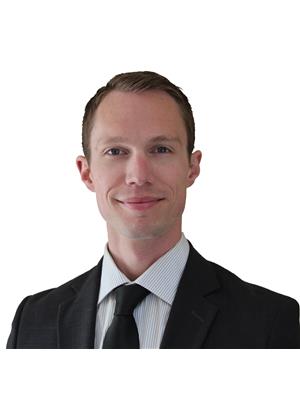318 River Road Unit# Upper Welland, Ontario L3B 2S4
$2,600 Monthly
Custom built two storey semi-detached well positioned in the heart of Welland. This modern design main unit has 4 bedrooms, 2.5 bathrooms with large open concept living/dining area overlooking the backyard, custom kitchen with island, stainless steel appliances and quartz counters. The large primary suite features an en-suite and walk-in closet. Unit is complete with single car garage, in-unit laundry, 9 foot ceilings, HRV system, tankless on demand hot water heater. Conveniently located in a quiet neighbourhood, walking distance to the Downtown core complete with retail, grocery, food service, public transit and community facilities. Also positioned close to Woodlawn Rd., featuring a newer big box retail hub, sports facilities and access to the Seaway Mall and 406. (id:52900)
Property Details
| MLS® Number | 40390374 |
| Property Type | Single Family |
| Amenities Near By | Park |
| Features | Park/reserve, No Pet Home |
| Parking Space Total | 3 |
Building
| Bathroom Total | 3 |
| Bedrooms Above Ground | 4 |
| Bedrooms Total | 4 |
| Appliances | Dishwasher, Dryer, Refrigerator, Stove, Washer |
| Architectural Style | 2 Level |
| Basement Type | None |
| Constructed Date | 2022 |
| Construction Style Attachment | Semi-detached |
| Cooling Type | Central Air Conditioning |
| Foundation Type | Poured Concrete |
| Half Bath Total | 1 |
| Heating Fuel | Natural Gas |
| Heating Type | Forced Air |
| Stories Total | 2 |
| Size Interior | 1611 |
| Type | House |
| Utility Water | Municipal Water |
Parking
| Attached Garage |
Land
| Acreage | No |
| Land Amenities | Park |
| Sewer | Municipal Sewage System |
| Size Depth | 110 Ft |
| Size Frontage | 24 Ft |
| Zoning Description | Rl2 |
Rooms
| Level | Type | Length | Width | Dimensions |
|---|---|---|---|---|
| Second Level | 5pc Bathroom | 9'1'' x 5'5'' | ||
| Second Level | Bedroom | 10'8'' x 9'9'' | ||
| Second Level | Bedroom | 11'0'' x 9'6'' | ||
| Second Level | Bedroom | 10'2'' x 10'0'' | ||
| Second Level | Full Bathroom | 9'0'' x 5'5'' | ||
| Second Level | Primary Bedroom | 13'10'' x 11'4'' | ||
| Main Level | Foyer | 21'6'' x 5'1'' | ||
| Main Level | Utility Room | 5'5'' x 11'0'' | ||
| Main Level | 2pc Bathroom | 8'0'' x 4'5'' | ||
| Main Level | Kitchen/dining Room | 17'9'' x 11'5'' | ||
| Main Level | Kitchen | 19'9'' x 7'8'' |
https://www.realtor.ca/real-estate/25408241/318-river-road-unit-upper-welland

Jesse Mason
Salesperson
(905) 688-3178
www.homesniagara.com

4850 Dorchester Road #b
Niagara Falls, Ontario L2E 6N9
(905) 357-3000
(905) 688-3178
www.nrcrealty.ca

























