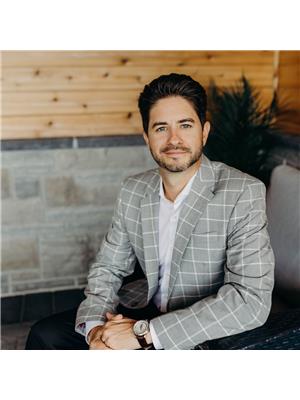339 Skinner Road Waterdown, Ontario L0R 2H1
$799,000Maintenance,
$176.78 Monthly
Maintenance,
$176.78 MonthlyPresenting 339 Skinner Rd in beautiful Waterdown. The interior of this newly built townhome offers a fantastic split-level design with the perfect amount of separation for buyers who appreciate a unique floorplan. Noteworthy features include a large foyer, eat in kitchen with stainless steel appliances, and separate living area. Off the dining space is a balcony, perfect for the BBQ, or enjoying your morning coffee. There are also two spacious bedrooms, each with separate bathrooms. The unit has an attached garage with inside entry, a private driveway, and visitor parking. This a desirable family neighborhood within walking distance to great schools, minutes to all major amenities, and Aldershot GO. There is also a new school to be built across the street! Enjoy recreational activities at Skinner Park, the Bruce Trail, Tayadaga Golf Course, and much more. A must see on your house tour! (id:52900)
Open House
This property has open houses!
2:00 pm
Ends at:4:00 pm
A must see on your house tour this weekend! Light fare and refreshments on site.
Property Details
| MLS® Number | H4161301 |
| Property Type | Single Family |
| Amenities Near By | Recreation, Schools |
| Community Features | Community Centre |
| Equipment Type | Water Heater |
| Features | Park Setting, Park/reserve, Balcony, Paved Driveway, Balcony Enclosed |
| Parking Space Total | 2 |
| Rental Equipment Type | Water Heater |
Building
| Bathroom Total | 3 |
| Bedrooms Above Ground | 2 |
| Bedrooms Total | 2 |
| Appliances | Dishwasher, Dryer, Refrigerator, Stove, Washer, Window Coverings, Garage Door Opener |
| Basement Type | None |
| Constructed Date | 2019 |
| Construction Style Attachment | Attached |
| Cooling Type | Central Air Conditioning |
| Exterior Finish | Aluminum Siding, Brick |
| Foundation Type | Poured Concrete |
| Half Bath Total | 1 |
| Heating Fuel | Natural Gas |
| Heating Type | Forced Air |
| Size Exterior | 1371 Sqft |
| Size Interior | 1371 Sqft |
| Type | Row / Townhouse |
| Utility Water | Municipal Water |
Parking
| Attached Garage |
Land
| Acreage | No |
| Land Amenities | Recreation, Schools |
| Sewer | Municipal Sewage System |
| Size Irregular | 0 X 0 |
| Size Total Text | 0 X 0 |
| Soil Type | Loam |
Rooms
| Level | Type | Length | Width | Dimensions |
|---|---|---|---|---|
| Second Level | Eat In Kitchen | 13' 9'' x 9' 7'' | ||
| Second Level | Living Room | 20' 7'' x 9' 7'' | ||
| Third Level | Primary Bedroom | 12' 11'' x 9' 7'' | ||
| Third Level | 4pc Ensuite Bath | Measurements not available | ||
| Third Level | Bedroom | 10' 11'' x 9' 7'' | ||
| Third Level | 3pc Bathroom | Measurements not available | ||
| Ground Level | 2pc Bathroom | Measurements not available | ||
| Ground Level | Foyer | Measurements not available |
https://www.realtor.ca/real-estate/25492721/339-skinner-road-waterdown

Vincent Fracassi
Salesperson
HTTP://fracassiandco.com

318 Dundurn Street South
Hamilton, Ontario L8P 4L6
(905) 522-1110
www.cbcommunityprofessionals.ca/
Alex Savo Sardaro
Salesperson

318 Dundurn Street South
Hamilton, Ontario L8P 4L6
(905) 522-1110
www.cbcommunityprofessionals.ca/




































