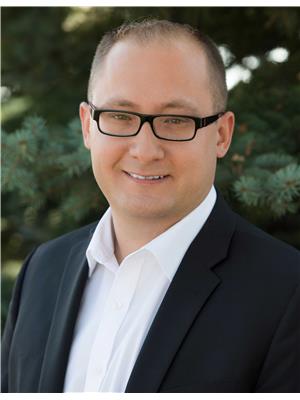#34 -3002 Preserve Dr Oakville, Ontario L6M 0V5
$3,050 Monthly
Look No Further! Calling All A+++ Tenants! Beautiful Townhome Overlooking The Greenery, Walk-Way & Pond. Located In The Prestigious ""Preserve"" Community. Spacious Open Concept Kitchen, Dining & Great Room. Great For Entertaining. Double Car Garage. Laundry On 3rd Floor. Available Immediately. Must See!**** EXTRAS **** The Use Of: Fridge, Stove, Dishwasher, B/I Microwave, Washer & Dryer. Garage Door Opener. No Smokers & No Pets Please. Water Softener & Hot Water Tank Must Be Assumed. (id:48277)
Property Details
| MLS® Number | W5480472 |
| Property Type | Single Family |
| Community Name | Rural Oakville |
| Parking Space Total | 2 |
Building
| Bathroom Total | 3 |
| Bedrooms Above Ground | 3 |
| Bedrooms Below Ground | 1 |
| Bedrooms Total | 4 |
| Construction Style Attachment | Attached |
| Cooling Type | Central Air Conditioning |
| Exterior Finish | Vinyl |
| Heating Fuel | Natural Gas |
| Heating Type | Forced Air |
| Stories Total | 3 |
| Type | Row / Townhouse |
Parking
| Garage |
Land
| Acreage | No |
Rooms
| Level | Type | Length | Width | Dimensions |
|---|---|---|---|---|
| Second Level | Kitchen | 3.53 m | 3.96 m | 3.53 m x 3.96 m |
| Second Level | Great Room | 4.75 m | 4.54 m | 4.75 m x 4.54 m |
| Second Level | Dining Room | 2.74 m | 4.48 m | 2.74 m x 4.48 m |
| Third Level | Primary Bedroom | 4.57 m | 3.76 m | 4.57 m x 3.76 m |
| Third Level | Bedroom 2 | 2.86 m | 3.04 m | 2.86 m x 3.04 m |
| Third Level | Bedroom 3 | 2.86 m | 3.04 m | 2.86 m x 3.04 m |
| Main Level | Den | 3.53 m | 3.96 m | 3.53 m x 3.96 m |
https://www.realtor.ca/real-estate/23969913/34-3002-preserve-dr-oakville-rural-oakville

Matt Zborowski
Salesperson
www.TheRealtorBrothers.com

2150 Hurontario Street
Mississauga, Ontario L5B 1M8
(905) 279-8300
(905) 279-5344
www.royallepagerealtycentre.ca

Chris Zborowski
Broker
therealtorbrothers.com

2150 Hurontario Street
Mississauga, Ontario L5B 1M8
(905) 279-8300
(905) 279-5344
www.royallepagerealtycentre.ca




















