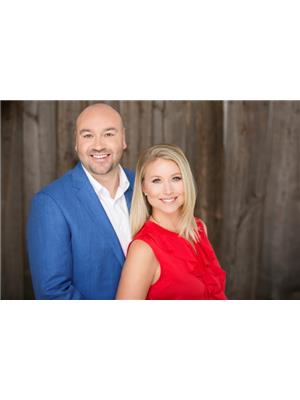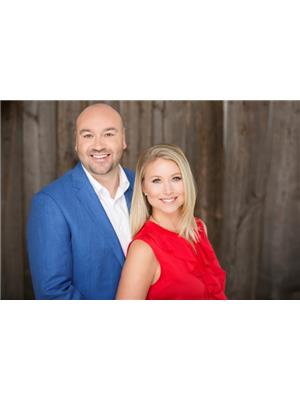34 Elephant Hill Dr Clarington, Ontario L1C 4M5
$799,900
*Ravine Lot & Walkout Basement* Bright & Cozy Detached Home On Pie Shaped Lot Backing On To Greenspace & Ravine! 1,600 Sq Ft Living Space! Main Flr Boasts Dining Rm W/ French Doors, Beautiful Kitchen W/ Granite Counters, Stainless Appliances, Island & Dbl Doors To Gorgeous West Facing Deck Overlooking Ravine. Upper Lvl Features 3 Bedrooms Including Primary W/ Dbl Doors, 2Pc Ensuite & 'His & Hers' Closets. Walkout Basement W/ 2Pc Bath & Large Living Area. ** This is a linked property.** **** EXTRAS **** New Deck Railings & Interlock Outside Walkout.. Roof: Approx 7-8 Yrs. Furnace, Ac & Water Heater (Owned): 2020. Inclusions: Dishwasher, Stove, Range Hood, Refrigerator, Washer, Dryer, Window Coverings, Garage Door Opener & Garden Shed. (id:48277)
Property Details
| MLS® Number | E5479705 |
| Property Type | Single Family |
| Community Name | Bowmanville |
| Parking Space Total | 5 |
Building
| Bathroom Total | 4 |
| Bedrooms Above Ground | 3 |
| Bedrooms Total | 3 |
| Basement Development | Finished |
| Basement Features | Walk Out |
| Basement Type | N/a (finished) |
| Construction Style Attachment | Detached |
| Cooling Type | Central Air Conditioning |
| Exterior Finish | Brick |
| Heating Fuel | Natural Gas |
| Heating Type | Forced Air |
| Stories Total | 2 |
| Type | House |
Parking
| Attached Garage |
Land
| Acreage | No |
| Size Irregular | 27 X 137 Ft |
| Size Total Text | 27 X 137 Ft |
Rooms
| Level | Type | Length | Width | Dimensions |
|---|---|---|---|---|
| Second Level | Primary Bedroom | 3.53 m | 4.82 m | 3.53 m x 4.82 m |
| Second Level | Bedroom 2 | 3.18 m | 2.69 m | 3.18 m x 2.69 m |
| Second Level | Bedroom 3 | 2.92 m | 3.26 m | 2.92 m x 3.26 m |
| Second Level | Bathroom | 2.2 m | 1.51 m | 2.2 m x 1.51 m |
| Basement | Recreational, Games Room | 4.64 m | 4.8 m | 4.64 m x 4.8 m |
| Basement | Den | 2.55 m | 3.61 m | 2.55 m x 3.61 m |
| Basement | Bathroom | 1.46 m | 1.64 m | 1.46 m x 1.64 m |
| Main Level | Kitchen | 3.15 m | 4.88 m | 3.15 m x 4.88 m |
| Main Level | Dining Room | 3.13 m | 2.87 m | 3.13 m x 2.87 m |
| Main Level | Living Room | 3.13 m | 3.59 m | 3.13 m x 3.59 m |
| Main Level | Bathroom | 1.28 m | 1.5 m | 1.28 m x 1.5 m |
https://www.realtor.ca/real-estate/23967557/34-elephant-hill-dr-clarington-bowmanville

Josh Lumsden
Broker
www.realestaterefreshed.com
1154 Kingston Rd #209
Pickering, Ontario L1V 1B4
(905) 831-3300
(905) 831-8147

Carley Patrice Stenson
Salesperson
www.RealEstateRefreshed.com
1154 Kingston Rd #209
Pickering, Ontario L1V 1B4
(905) 831-3300
(905) 831-8147









































