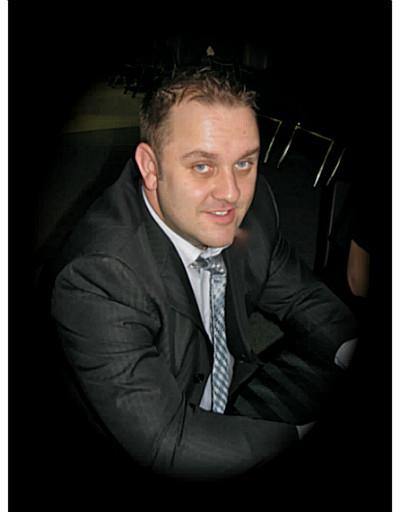346 Clare Avenue Welland, Ontario L3C 5R2
$789,000
Welcome to 346 Clare Avenue! This beautiful spacious 3+2 bedroom raised bungalow with open concept with the dining room and kitchen overlooking the living room. The bedroom downstairs has a very large walk in closet for all your clothes or storage needs. This home boasts a gorgeous renovated kitchen with a spacious breakfast bar. This home also has a fully finished basement with two bedrooms for the family to enjoy with a gas fireplace to warm you up on those cold nights. The backyard has a nice deck overlooking a pool for all your entertaining needs. This home is located close to schools, parks and all amenities. (id:52900)
Property Details
| MLS® Number | 40403607 |
| Property Type | Single Family |
| Amenities Near By | Park, Place Of Worship, Playground, Schools, Shopping |
| Features | Park/reserve, Skylight, Sump Pump, Automatic Garage Door Opener |
| Pool Type | Above Ground Pool |
Building
| Bathroom Total | 2 |
| Bedrooms Above Ground | 3 |
| Bedrooms Below Ground | 2 |
| Bedrooms Total | 5 |
| Appliances | Dishwasher, Microwave, Stove, Window Coverings |
| Architectural Style | Raised Bungalow |
| Basement Development | Finished |
| Basement Type | Full (finished) |
| Construction Style Attachment | Detached |
| Cooling Type | Central Air Conditioning |
| Exterior Finish | Brick, Vinyl Siding |
| Foundation Type | Poured Concrete |
| Heating Fuel | Natural Gas |
| Heating Type | Forced Air |
| Stories Total | 1 |
| Size Interior | 1400 |
| Type | House |
| Utility Water | Municipal Water |
Parking
| Attached Garage |
Land
| Acreage | No |
| Land Amenities | Park, Place Of Worship, Playground, Schools, Shopping |
| Sewer | Municipal Sewage System |
| Size Depth | 120 Ft |
| Size Frontage | 51 Ft |
| Size Total Text | Under 1/2 Acre |
| Zoning Description | Rl1 |
Rooms
| Level | Type | Length | Width | Dimensions |
|---|---|---|---|---|
| Lower Level | 4pc Bathroom | Measurements not available | ||
| Lower Level | Recreation Room | 18'7'' x 20'5'' | ||
| Lower Level | Bedroom | 15'0'' x 10'0'' | ||
| Lower Level | Bedroom | 14'9'' x 10'8'' | ||
| Main Level | 4pc Bathroom | Measurements not available | ||
| Main Level | Bedroom | 12'10'' x 9'7'' | ||
| Main Level | Bedroom | 12'8'' x 12'2'' | ||
| Main Level | Bedroom | 10'5'' x 12'10'' | ||
| Main Level | Dining Room | 17'0'' x 15'0'' | ||
| Main Level | Kitchen | 14'7'' x 11'4'' |
https://www.realtor.ca/real-estate/25480175/346-clare-avenue-welland

Jason Brereton
Salesperson
(289) 897-9700
www.peakperformersrealty.com
165 Highway 20 W, Unit 5
Fonthill, Ontario L0S 1E5
(289) 820-9309
(289) 897-9700
www.peakperformersrealty.com



























