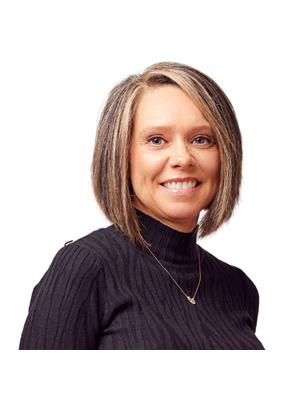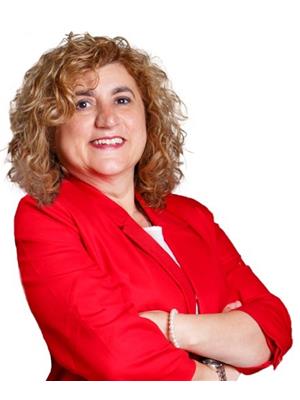353 Raymond Road Ancaster, Ontario L9K 0J8
$3,300 Monthly
Executive home for lease NEWLY BUILT 2200 SQFT, 2 ½ storey, END UNIT townhome. Welcoming foyer with upgraded modern oak & iron staircase. Open concept kitchen & bright living room with hardwood & sliding doors. Kitchen features all new Stainless appliances, granite counter tops, an island with spacious seating and open to the dining room. Second floor Primary Bedroom has a beautiful 5PC ensuite & walk in closet. On this level you will also find a bonus living space in the 2nd floor family room with generous windows. A spacious bedroom also with a walk in closet and a 4 Pc bathroom completes this level. On the topmost level we have a 3rd bedroom with a large closet, 4 PC ensuite and a balcony this could also be the primary bedroom or perhaps a teenager's retreat. With a quaint loft space for home-office on this level there is plenty of space to spread out. Close proximity to Tiffany Hills Elementary School, meadowlands & highway access this property is in a great location & the perfect home for you. (id:52900)
Property Details
| MLS® Number | H4160724 |
| Property Type | Single Family |
| Equipment Type | Water Heater |
| Features | Paved Driveway |
| Parking Space Total | 2 |
| Rental Equipment Type | Water Heater |
Building
| Bathroom Total | 4 |
| Bedrooms Above Ground | 3 |
| Bedrooms Total | 3 |
| Appliances | Dishwasher, Dryer, Refrigerator, Stove, Washer & Dryer |
| Architectural Style | 3 Level |
| Basement Development | Unfinished |
| Basement Type | Full (unfinished) |
| Constructed Date | 2023 |
| Construction Style Attachment | Attached |
| Exterior Finish | Brick, Stone |
| Foundation Type | Block |
| Half Bath Total | 1 |
| Heating Fuel | Natural Gas |
| Heating Type | Forced Air |
| Stories Total | 3 |
| Size Exterior | 2228 Sqft |
| Size Interior | 2228 Sqft |
| Type | Row / Townhouse |
| Utility Water | Municipal Water |
Land
| Acreage | No |
| Sewer | Municipal Sewage System |
| Size Irregular | 0 X |
| Size Total Text | 0 X|under 1/2 Acre |
Rooms
| Level | Type | Length | Width | Dimensions |
|---|---|---|---|---|
| Second Level | 5pc Ensuite Bath | Measurements not available | ||
| Second Level | Primary Bedroom | 11' 5'' x 16' '' | ||
| Second Level | 4pc Bathroom | Measurements not available | ||
| Second Level | Bedroom | 9' 2'' x 11' '' | ||
| Second Level | Family Room | 8' 5'' x 12' 5'' | ||
| Third Level | Loft | Measurements not available | ||
| Third Level | 4pc Ensuite Bath | Measurements not available | ||
| Third Level | Bedroom | 11' 4'' x 12' 10'' | ||
| Ground Level | Living Room | 18' 1'' x 12' 5'' | ||
| Ground Level | Dining Room | 9' 7'' x 10' 0'' | ||
| Ground Level | Kitchen | 8' 6'' x 12' 6'' | ||
| Ground Level | Mud Room | ' 8'' x ' 11'' | ||
| Ground Level | 2pc Bathroom | ' 0'' x ' 11'' | ||
| Ground Level | Foyer | ' 8'' x ' 0'' |
https://www.realtor.ca/real-estate/25467442/353-raymond-road-ancaster

Candace Levie-Burgess
Salesperson
(905) 648-7393
www.roselevie.com/

1122 Wilson Street West
Ancaster, Ontario L9G 3K9
(905) 648-4451
(905) 648-7393
www.royallepagestate.ca

Rose Levie
Broker
(905) 648-7393
www.thelevieteam.com/

1122 Wilson Street West
Ancaster, Ontario L9G 3K9
(905) 648-4451
(905) 648-7393
www.royallepagestate.ca






































