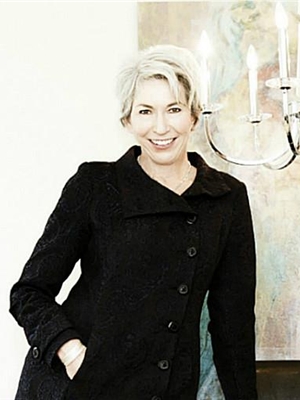372 Queen Street S Hamilton, Ontario L8P 3T9
$1,190,000
Stylish legal non-conforming duplex in the prestigious southwest. This is a fantastic opportunity to own a executive century home south of Aberdeen. Steeped in original charm with fabulous updates, this legal duplex has separate gas and hydro meters making 2 wonderful self-contained units. The 2 bedrm ground floor unit boasts 10 ft ceilings, oak floors, original trim, huge open concept living & dining Room with original fireplace, now fitted with a beautiful gas insert. Updated bathroom & kitchen. The large upper unit has 3 bdrms on 2 levels. Expansive principal rooms, loads of natural light, high ceilings, oak floors & original high baseboards. Character filled bathroom w/intricate vintage tiling. The kitchen has a large pantry & walkout to large sun-soaked deck which gives you the feeling of being perched in the treetops. The outdoor space features plenty of parking, shed and a secluded patio surrounded by gardens. A perfect owner-occupied duplex, in-law situation or a wonderful investment opportunity. Each suite is equipped with its own heat, a/c, water tank & laundry. SQFT approx. and RSA. Alt MLS # H4124781 (id:48277)
Property Details
| MLS® Number | H4124782 |
| Property Type | Single Family |
| Amenities Near By | Golf Course, Hospital, Recreation, Schools |
| Community Features | Community Centre |
| Equipment Type | Water Heater |
| Features | Park Setting, Park/reserve, Conservation/green Belt, Golf Course/parkland, Crushed Stone Driveway |
| Parking Space Total | 4 |
| Rental Equipment Type | Water Heater |
Building
| Bathroom Total | 2 |
| Bedrooms Above Ground | 5 |
| Bedrooms Total | 5 |
| Appliances | Dishwasher, Dryer, Refrigerator, Stove, Washer |
| Basement Development | Unfinished |
| Basement Type | Full (unfinished) |
| Construction Style Attachment | Detached |
| Cooling Type | Central Air Conditioning, Wall Unit |
| Exterior Finish | Brick, Stucco |
| Foundation Type | Stone |
| Heating Fuel | Natural Gas |
| Heating Type | Forced Air, Boiler |
| Stories Total | 3 |
| Size Exterior | 2789 Sqft |
| Size Interior | 2789 Sqft |
| Type | House |
| Utility Water | Municipal Water |
Parking
| Gravel | |
| No Garage |
Land
| Acreage | No |
| Land Amenities | Golf Course, Hospital, Recreation, Schools |
| Sewer | Municipal Sewage System |
| Size Depth | 131 Ft |
| Size Frontage | 42 Ft |
| Size Irregular | 42.29 X 131.33 |
| Size Total Text | 42.29 X 131.33|under 1/2 Acre |
| Soil Type | Loam |
Rooms
| Level | Type | Length | Width | Dimensions |
|---|---|---|---|---|
| Second Level | 4pc Bathroom | Measurements not available | ||
| Second Level | Laundry Room | Measurements not available | ||
| Second Level | Bedroom | 14' 5'' x 11' 8'' | ||
| Second Level | Kitchen | 8' 8'' x 7' 2'' | ||
| Second Level | Dining Room | 12' 7'' x 12' 3'' | ||
| Second Level | Living Room | 15' 10'' x 14' 10'' | ||
| Third Level | Utility Room | Measurements not available | ||
| Third Level | Bedroom | 15' 0'' x 9' 6'' | ||
| Third Level | Bedroom | 15' 0'' x 15' 0'' | ||
| Ground Level | Bedroom | 11' 10'' x 11' 0'' | ||
| Ground Level | Bedroom | 11' 0'' x 9' 7'' | ||
| Ground Level | Laundry Room | Measurements not available | ||
| Ground Level | Kitchen | 12' 7'' x 9' 3'' | ||
| Ground Level | 4pc Bathroom | Measurements not available | ||
| Ground Level | Dining Room | 15' 10'' x 11' 2'' | ||
| Ground Level | Living Room | 15' 10'' x 12' 2'' |
https://www.realtor.ca/real-estate/23964620/372-queen-street-s-hamilton

Julie Maue
Salesperson
(905) 522-8985

986 King Street West
Hamilton, Ontario L8S 1L1
(905) 522-3300
(905) 522-8985
www.judymarsales.com



















































