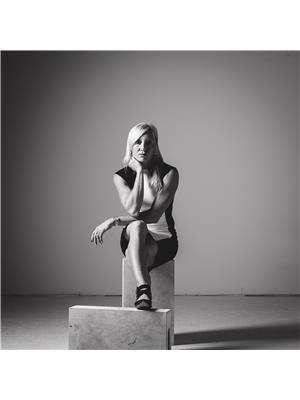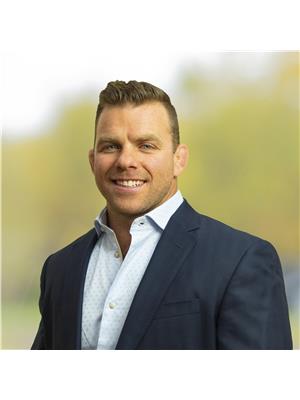379 Niagara Boulevard Fort Erie, Ontario L2A 3H2
$1,699,000
Nestled on the hilltop of the Niagara River this gorgeous newly renovated two-storey home takes in both water and ravine views on its matured treed lot. With 3 bedrooms, 4 bathrooms and a walk out basement including a second kitchen, this home has countless possibilities! Features include porcelain counter tops, oak floors, newly upgraded: bathrooms, kitchen, ac, furnace, plumbing, electrical, security system, tankless hot water heater; and the list goes on and on. Property is located minutes from the QEW and Peace Bridge and nearby parks, walking trails plus several local restaurants and shops all with a picturesque view. Be sure to check it out and inquire today. Take your lifestyle to another level. (id:52900)
Property Details
| MLS® Number | 40379676 |
| Property Type | Single Family |
| Amenities Near By | Marina, Place Of Worship, Schools |
| Community Features | Community Centre |
| Equipment Type | Water Heater |
| Features | Ravine, Paved Driveway |
| Parking Space Total | 10 |
| Rental Equipment Type | Water Heater |
| Water Front Name | Niagara River (rivière Niagara) |
| Water Front Type | Waterfront |
Building
| Bathroom Total | 4 |
| Bedrooms Above Ground | 3 |
| Bedrooms Total | 3 |
| Architectural Style | 2 Level |
| Basement Development | Finished |
| Basement Type | Full (finished) |
| Construction Style Attachment | Detached |
| Cooling Type | Central Air Conditioning |
| Exterior Finish | Other, Stone, See Remarks |
| Fireplace Present | Yes |
| Fireplace Total | 2 |
| Foundation Type | Poured Concrete |
| Half Bath Total | 1 |
| Heating Fuel | Natural Gas |
| Stories Total | 2 |
| Size Interior | 2670 |
| Type | House |
| Utility Water | Municipal Water |
Parking
| Underground | |
| Carport |
Land
| Access Type | Road Access, Highway Nearby |
| Acreage | No |
| Land Amenities | Marina, Place Of Worship, Schools |
| Sewer | Municipal Sewage System |
| Size Depth | 309 Ft |
| Size Frontage | 93 Ft |
| Size Irregular | 0.564 |
| Size Total | 0.564 Ac|1/2 - 1.99 Acres |
| Size Total Text | 0.564 Ac|1/2 - 1.99 Acres |
| Surface Water | River/stream |
| Zoning Description | R1 |
Rooms
| Level | Type | Length | Width | Dimensions |
|---|---|---|---|---|
| Second Level | 4pc Bathroom | Measurements not available | ||
| Second Level | Full Bathroom | Measurements not available | ||
| Second Level | Bedroom | 9'1'' x 8'11'' | ||
| Second Level | Bedroom | 9'4'' x 9'6'' | ||
| Second Level | Primary Bedroom | 16'6'' x 15'9'' | ||
| Basement | Recreation Room | 29'0'' x 14'11'' | ||
| Basement | Kitchen | 13'8'' x 10'6'' | ||
| Basement | 3pc Bathroom | Measurements not available | ||
| Basement | Living Room | 16'2'' x 18'4'' | ||
| Main Level | 2pc Bathroom | Measurements not available | ||
| Main Level | Dining Room | 16'8'' x 13'10'' | ||
| Main Level | Kitchen | 20'5'' x 12'5'' | ||
| Main Level | Dining Room | 10'10'' x 12'0'' | ||
| Main Level | Living Room | 23'2'' x 14'0'' |
https://www.realtor.ca/real-estate/25372831/379-niagara-boulevard-fort-erie

Jessie Macdonald
Broker
(905) 680-5445

105 Merritt Street
St. Catharines, Ontario L2T 1J7
(905) 937-3835
(905) 680-5445
www.revelrealty.ca

Evan Macdonald
Salesperson
(905) 680-5445

105 Merritt Street
St. Catharines, Ontario L2T 1J7
(905) 937-3835
(905) 680-5445
www.revelrealty.ca


















































