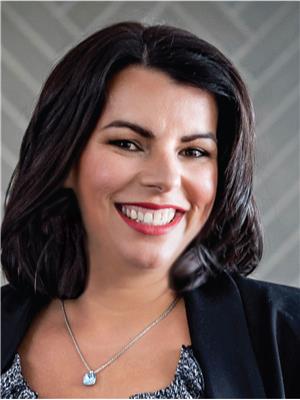3886 East Shore Rd Severn, Ontario L0K 1E0
$6,688,000
Top 5 Reasons You Will Love This Home: 1) Ultramodern With Radiant Infloor Heating, High-End Finishes, Gourmet Kitchen, & Outstanding Views 2) Recreation Room With A Walkout To The Waterside, 5 Bedrooms, & A Loft 3) Extensive Landscaping & A Sauna, Screened-In Muskoka Porch, Hardscaped Stone, & More 4) 180' Of Secluded Waterfrontage On Gloucester Pool, Sandy Beach Area, & A Heated Garage 5) True Lte High-Speed Internet Available & Set On A 4-Season Road.**** EXTRAS **** Inclusions: Fridge, Wine Cooler(X3), Stove, Microwave, Dishwasher, Washer, Dryer, Bathroom Mirrors, Central Vac, Existing Light Fixtures, Existing Window Coverings, Smoke Detector, Garage Door Opener(X2), Owned Hot Water Heater, Generator. (id:48277)
Property Details
| MLS® Number | S5421682 |
| Property Type | Single Family |
| Community Name | Coldwater |
| Amenities Near By | Beach |
| Community Features | School Bus |
| Features | Wooded Area |
| Parking Space Total | 15 |
| View Type | View |
| Water Front Type | Waterfront |
Building
| Bathroom Total | 3 |
| Bedrooms Above Ground | 5 |
| Bedrooms Total | 5 |
| Construction Style Attachment | Detached |
| Cooling Type | Wall Unit |
| Exterior Finish | Wood |
| Fireplace Present | Yes |
| Heating Type | Radiant Heat |
| Type | House |
Parking
| Attached Garage |
Land
| Acreage | No |
| Land Amenities | Beach |
| Size Irregular | 180 X 305 Ft ; Irreg. |
| Size Total Text | 180 X 305 Ft ; Irreg.|1/2 - 1.99 Acres |
Rooms
| Level | Type | Length | Width | Dimensions |
|---|---|---|---|---|
| Second Level | Kitchen | 7.14 m | 4.57 m | 7.14 m x 4.57 m |
| Second Level | Dining Room | 5.04 m | 2.52 m | 5.04 m x 2.52 m |
| Second Level | Living Room | 5.04 m | 4.93 m | 5.04 m x 4.93 m |
| Second Level | Primary Bedroom | 9.38 m | 4.81 m | 9.38 m x 4.81 m |
| Third Level | Loft | 5.02 m | 4.21 m | 5.02 m x 4.21 m |
| Main Level | Recreational, Games Room | 7 m | 4.01 m | 7 m x 4.01 m |
| Main Level | Games Room | 6.6 m | 7.12 m | 6.6 m x 7.12 m |
| Main Level | Bedroom | 3.84 m | 3.08 m | 3.84 m x 3.08 m |
| Main Level | Bedroom | 3.84 m | 3 m | 3.84 m x 3 m |
| Main Level | Bedroom | 3.84 m | 3 m | 3.84 m x 3 m |
| Main Level | Bedroom | 3.84 m | 2.99 m | 3.84 m x 2.99 m |
| Main Level | Laundry Room | 2.96 m | 1.75 m | 2.96 m x 1.75 m |
https://www.realtor.ca/real-estate/23793956/3886-east-shore-rd-severn-coldwater

Mark Faris
Broker

6288 Yonge Street
Innisfil, Ontario L0L 1K0
(705) 797-8485
(705) 797-8486
HTTP://www.FarisTeam.ca

Sabrina Staunton
Broker
531 King St
Midland, Ontario L0K 2E1
(705) 527-1887
(705) 797-8486
HTTP://www.faristeam.ca




































