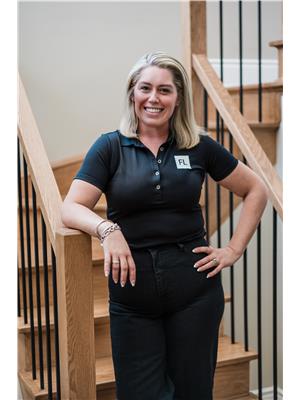398 Hunter Street W Hamilton, Ontario L8P 1S9
$749,000
Incredible value in this unique West Hamilton home. Steps from Locke Street, directly beside the Hill St dog park with front window views of the escarpment, this home is perfect for busy professionals with amazing opportunities for work from home office space and mortgage sharing. One of a kind lay out with a main floor primary suite with patio access and second floor primary suite - both with new ensuites with glass showers and stone counters. Soaring ceilings, all new wiring, sprayed insulation, steel roof, vinyl windows and updated furnace and AC, new stainless appliances. Don’t overlook the new fence and the maintenance free yard - great for busy homeowners. Easily converted into full 2 family living - close off the 20+ foot living room and add a kitchenette! Home meets the cities qualifications for parking. (id:52900)
Property Details
| MLS® Number | H4161329 |
| Property Type | Single Family |
| Equipment Type | Water Heater |
| Features | Park Setting, Park/reserve, Conservation/green Belt, No Driveway |
| Rental Equipment Type | Water Heater |
Building
| Bathroom Total | 2 |
| Bedrooms Above Ground | 2 |
| Bedrooms Total | 2 |
| Appliances | Dishwasher, Dryer, Refrigerator, Stove, Washer |
| Basement Development | Unfinished |
| Basement Type | Partial (unfinished) |
| Construction Style Attachment | Detached |
| Cooling Type | Central Air Conditioning |
| Exterior Finish | Aluminum Siding |
| Foundation Type | Stone |
| Heating Fuel | Natural Gas |
| Heating Type | Forced Air |
| Stories Total | 2 |
| Size Exterior | 998 Sqft |
| Size Interior | 998 Sqft |
| Type | House |
| Utility Water | Municipal Water |
Parking
| No Garage |
Land
| Acreage | No |
| Sewer | Municipal Sewage System |
| Size Depth | 47 Ft |
| Size Frontage | 57 Ft |
| Size Irregular | 57.03 X 47.4 |
| Size Total Text | 57.03 X 47.4|under 1/2 Acre |
Rooms
| Level | Type | Length | Width | Dimensions |
|---|---|---|---|---|
| Second Level | 3pc Ensuite Bath | Measurements not available | ||
| Second Level | Bedroom | 15' 5'' x 11' 3'' | ||
| Sub-basement | Storage | 9' 1'' x 13' 4'' | ||
| Ground Level | 3pc Ensuite Bath | Measurements not available | ||
| Ground Level | Bedroom | 19' 9'' x 12' 3'' | ||
| Ground Level | Kitchen | 8' 3'' x 8' 8'' | ||
| Ground Level | Dining Room | 7' '' x 12' 5'' | ||
| Ground Level | Living Room | 11' 5'' x 23' 1'' |
https://www.realtor.ca/real-estate/25492224/398-hunter-street-w-hamilton

Lynsey Foster
Broker
(905) 632-6888
4121 Fairview Street Unit 4b
Burlington, Ontario L7L 2A4
(905) 632-2199
(905) 632-6888












































