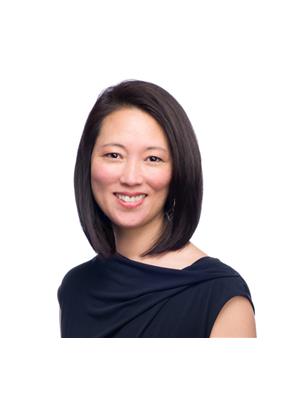#404 -102 Bronte Rd Oakville, Ontario L6L 6J5
$850,000Maintenance,
$791.51 Monthly
Maintenance,
$791.51 MonthlyRare Choice, On The Top Floor Of A Boutique Style Bldg Pier 12 In Bronte Village. Sunny South East Exposure, Corner Suite With 3 Walls Of Windows. 2 Bdrms, 2 Bath (With Windows) & 2 Parking. Renovated & Updated Kitchen, Bathrooms & Wood Floors. 2 Balconies (Custom Tiled) With Partial Lakeview & Overlooks The Village. Newly Renovated Rooftop Terrace, Private Oasis With Panoramic View. Short Stroll To Lakeside Parks, Harbour, Restaurants & Shops.**** EXTRAS **** S/S Fridge (New In 2021), Stove, Dishwasher, Microwave, Washer & Dryer. New Hvac In 2018. Freshly Decorated. Propane Bbq Permitted On Own Balcony, Well Managed Condo With Indoor Pool, Gym, Library, Sauna.2 U/G Parking With Room For Storage. (id:48277)
Property Details
| MLS® Number | W5478915 |
| Property Type | Single Family |
| Community Name | Bronte West |
| Amenities Near By | Marina, Public Transit |
| Features | Balcony |
| Parking Space Total | 2 |
| Pool Type | Indoor Pool |
| View Type | View |
| Water Front Type | Waterfront |
Building
| Bathroom Total | 2 |
| Bedrooms Above Ground | 2 |
| Bedrooms Total | 2 |
| Amenities | Exercise Centre |
| Cooling Type | Central Air Conditioning |
| Exterior Finish | Brick |
| Heating Fuel | Electric |
| Heating Type | Heat Pump |
| Type | Apartment |
Parking
| Underground | |
| Visitor Parking |
Land
| Acreage | No |
| Land Amenities | Marina, Public Transit |
Rooms
| Level | Type | Length | Width | Dimensions |
|---|---|---|---|---|
| Flat | Living Room | 7.51 m | 3.5 m | 7.51 m x 3.5 m |
| Flat | Dining Room | Measurements not available | ||
| Flat | Kitchen | 2.77 m | 2.46 m | 2.77 m x 2.46 m |
| Flat | Primary Bedroom | 4.28 m | 3.73 m | 4.28 m x 3.73 m |
| Flat | Bedroom | 2.75 m | 2.61 m | 2.75 m x 2.61 m |
https://www.realtor.ca/real-estate/23964591/404-102-bronte-rd-oakville-bronte-west

Tom Lebour
Broker
(416) 464-3753
www.TomLebour.com
www.facebook.com/TomLebourRealtor
twitter.com/TomLebour
ca.linkedin.com/in/tomlebour

1654 Lakeshore Rd. W.
Mississauga, Ontario L5J 1J3
(905) 822-6900
(905) 822-1240

Erica Blain
Salesperson
https://ericablain.ca
https://www.facebook.com/EricaBlainRealtor/?ref=bookmarks
https://www.linkedin.com/in/ericablain/
1654 Lakeshore Rd W #b
Mississauga, Ontario L5J 1J3
(905) 822-6900
(905) 822-1240









































