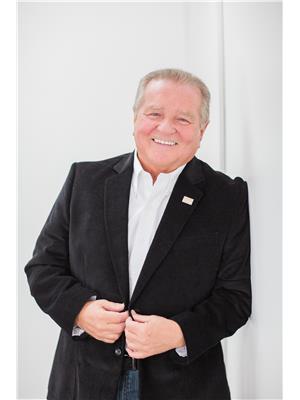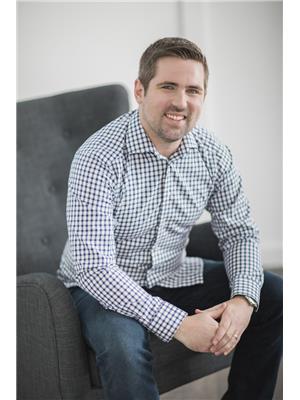404 Ontario Road Welland, Ontario L3B 5C6
$799,900
Investors and car enthusiasts take note! Rare opportunity to own a legal duplex with attached 6 car garage. Both second floor residential units offer a large living living room, well equipped kitchen with appliances, 3 large bedrooms, and a full 4 piece bathroom with laundry hookups. Each unit has it's own meters. Garages at either end of the builder are 2 car, other 2 interior garage are 1 car. One unit is owner occupied - can provide vacant possession of this unit. Second unit is leased for $837 per month plus utilities (month to month tenancy). All garages are insulated and used by owner, are not included in the existing tenancy. Good central location close to shopping, restaurants, schools, parks, public transit, the Welland Canal and more. (id:52900)
Property Details
| MLS® Number | 40389553 |
| Property Type | Single Family |
| Amenities Near By | Hospital |
| Equipment Type | Other, Water Heater |
| Features | Crushed Stone Driveway |
| Rental Equipment Type | Other, Water Heater |
Building
| Bathroom Total | 2 |
| Bedrooms Above Ground | 6 |
| Bedrooms Total | 6 |
| Architectural Style | 2 Level |
| Basement Type | None |
| Constructed Date | 2004 |
| Construction Style Attachment | Semi-detached |
| Cooling Type | Central Air Conditioning |
| Exterior Finish | Vinyl Siding |
| Heating Fuel | Natural Gas |
| Heating Type | Forced Air |
| Stories Total | 2 |
| Size Interior | 1820 |
| Type | House |
| Utility Water | Municipal Water |
Parking
| Attached Garage |
Land
| Acreage | No |
| Land Amenities | Hospital |
| Sewer | Municipal Sewage System |
| Size Depth | 58 Ft |
| Size Frontage | 117 Ft |
| Size Total Text | Under 1/2 Acre |
| Zoning Description | Rl2 |
Rooms
| Level | Type | Length | Width | Dimensions |
|---|---|---|---|---|
| Second Level | Bedroom | 11'9'' x 10'10'' | ||
| Second Level | Bedroom | 9'4'' x 10'5'' | ||
| Second Level | Bedroom | 10'0'' x 11'9'' | ||
| Second Level | Laundry Room | Measurements not available | ||
| Second Level | 4pc Bathroom | Measurements not available | ||
| Second Level | Eat In Kitchen | 13'0'' x 9'1'' | ||
| Second Level | Bedroom | 11'9'' x 10'10'' | ||
| Second Level | Bedroom | 9'4'' x 10'5'' | ||
| Second Level | Bedroom | 10'0'' x 11'9'' | ||
| Second Level | Living Room | 12'1'' x 12'9'' | ||
| Second Level | 4pc Bathroom | Measurements not available | ||
| Second Level | Eat In Kitchen | 13'0'' x 9'1'' |
https://www.realtor.ca/real-estate/25380908/404-ontario-road-welland

Roman Grocholsky
Salesperson
(905) 688-3178
www.romanshomes.com/

637 Niagara St - Unit 2
Welland, Ontario L3C 1L9
(905) 734-4545
(905) 688-3178
www.nrcrealty.ca

Michael Grocholsky
Salesperson
(800) 635-9228
www.romanshomes.com/
35 Maywood Avenue
St. Catharines, Ontario L2R 1C5
(905) 688-4561
(800) 635-9228
www.homesniagara.com





























