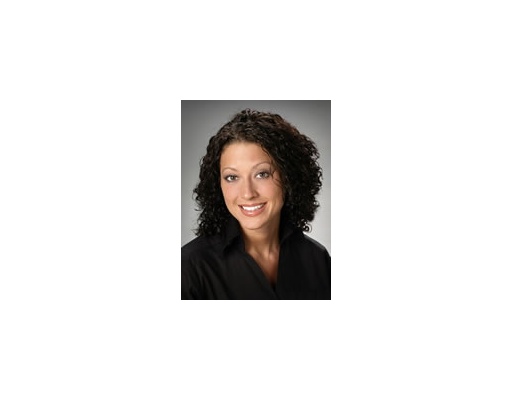4041 Terrace Avenue Niagara Falls, Ontario L2E 3J1
$599,900
Home with a view of the world famous Niagara Gorge and the Niagara River. Lovingly cared for by the same family for 50 years ! This neat and tidy all brick bungalow has over 1700+ sq. ft. of finished space. This home has both DTC,R2 zoning and located in an amazing, stunning location (Approximately 100 metres from the Niagara River). Main floor features 3 bedrooms with an over-sized primary bedroom at 15'x10'. it also features a good size living room, dining room and large kitchen. There is also In-law suite potential with a separate entrance to the basement with second kitchen, bathroom, huge rec-room with gas fireplace ( the current laundry room could be used as a fourth bedroom). Start your day off with a coffee in the newly added sunroom (Aztec sunroom 2008) with a breathtaking view of the Niagara Gorge. The outdoor space also features a very large concrete driveway, carport and single car garage with parking for a total of 8 cars. Important updates are as follows: Furnace & Central Air (2020), Updated electrical (2020). Approximately 800 metres to the bridge to U.S.A. (id:52900)
Property Details
| MLS® Number | 40399917 |
| Property Type | Single Family |
| Amenities Near By | Playground, Schools, Shopping |
| Community Features | Quiet Area |
| Equipment Type | Water Heater |
| Parking Space Total | 8 |
| Rental Equipment Type | Water Heater |
Building
| Bathroom Total | 2 |
| Bedrooms Above Ground | 3 |
| Bedrooms Total | 3 |
| Appliances | Dishwasher, Dryer, Refrigerator, Washer, Gas Stove(s) |
| Architectural Style | Bungalow |
| Basement Development | Partially Finished |
| Basement Type | Full (partially Finished) |
| Constructed Date | 1967 |
| Construction Style Attachment | Detached |
| Cooling Type | Central Air Conditioning |
| Exterior Finish | Brick |
| Fireplace Present | Yes |
| Fireplace Total | 1 |
| Heating Fuel | Natural Gas |
| Heating Type | Forced Air |
| Stories Total | 1 |
| Size Interior | 1130 |
| Type | House |
| Utility Water | Municipal Water |
Parking
| Attached Garage | |
| Carport |
Land
| Acreage | No |
| Land Amenities | Playground, Schools, Shopping |
| Sewer | Municipal Sewage System |
| Size Depth | 115 Ft |
| Size Frontage | 55 Ft |
| Size Total Text | Under 1/2 Acre |
| Zoning Description | R2/dtc |
Rooms
| Level | Type | Length | Width | Dimensions |
|---|---|---|---|---|
| Basement | Kitchen | 9'3'' x 8'7'' | ||
| Basement | Cold Room | 16'8'' x 5'2'' | ||
| Basement | Laundry Room | 14'11'' x 8'3'' | ||
| Basement | Recreation Room | 25'3'' x 14'6'' | ||
| Basement | 3pc Bathroom | Measurements not available | ||
| Main Level | Porch | 10'6'' x 10'2'' | ||
| Main Level | 3pc Bathroom | Measurements not available | ||
| Main Level | Bedroom | 11'6'' x 7'9'' | ||
| Main Level | Bedroom | 11'5'' x 9'6'' | ||
| Main Level | Primary Bedroom | 15'3'' x 10'1'' | ||
| Main Level | Kitchen | 11'9'' x 7'2'' | ||
| Main Level | Dining Room | 12'8'' x 10'11'' | ||
| Main Level | Living Room | 13'11'' x 12'9'' |
https://www.realtor.ca/real-estate/25483738/4041-terrace-avenue-niagara-falls

Shannon Richard
Salesperson
(905) 374-0241

5627 Main St
Niagara Falls, Ontario L2G 5Z3
(905) 356-9600
(905) 374-0241
www.remaxniagara.ca

John Richard
Salesperson
(905) 374-0241

5627 Main St
Niagara Falls, Ontario L2G 5Z3
(905) 356-9600
(905) 374-0241
www.remaxniagara.ca
































