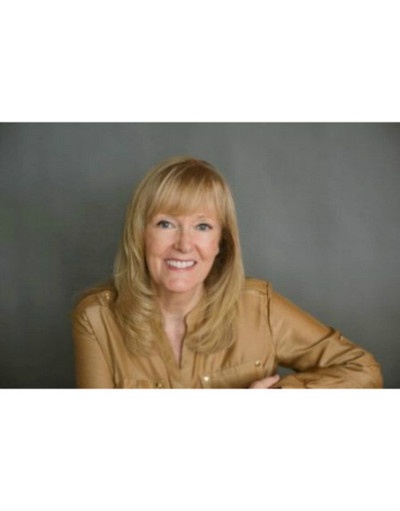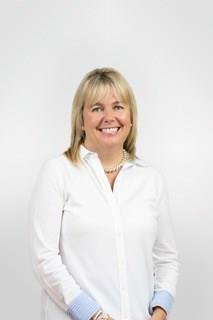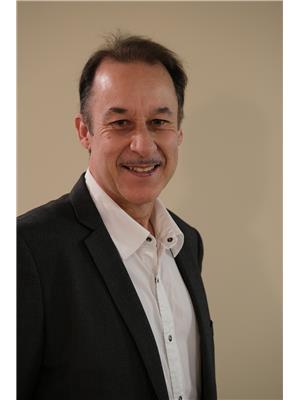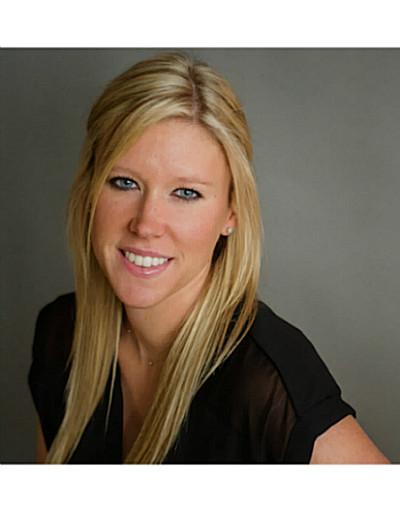4053 Highway 3 Port Colborne, Ontario L3K 5V3
$899,900
You'll immediately feel right at home in this lovingly cared for three bedrom three bath charmer with double garage, large workshop and enclosed inground pool. This country home sits on a nicely treed and landscaped lot just under two acres and is perfect for commuters. The interior is inviting, bright and open with plenty of windows and beautifully decorated. Special features include hardwood floors in large livingroom, updated baths and access to large deck with awning from family room and master bedroom. The bright kitchen has a breakfast island, stainless steel appliances, granite counters and is open to dining area. The family room is cozy with its gas fireplace with bookshelves, lovely mantel and sliders to backyard perfect for entertaining family and friends. The large main floor master suite has a 4-piece bath, walk-in closet and additional storage. There is an additional 3-piece bath on main level and two bedrooms and a 2-piece bath on second level. Laundry is in the finished basement as well as a walkout to backyard from rec room. The backyard is a little paradise with an enclosed inground pool with wood stove heater, double garage with heat and a 2-piece bath. There is also a second detached garage which has been used as a home based business for years. The possibilites are endless and this move in ready property is sure to impress and is perfect for a family to enjoy. (id:48277)
Property Details
| MLS® Number | 40194914 |
| Property Type | Single Family |
| Amenities Near By | Golf Nearby |
| Community Features | High Traffic Area |
| Features | Golf Course/parkland, Paved Driveway, Automatic Garage Door Opener |
| Parking Space Total | 13 |
| Pool Type | Indoor Pool |
Building
| Bathroom Total | 3 |
| Bedrooms Above Ground | 3 |
| Bedrooms Total | 3 |
| Appliances | Microwave Built-in |
| Architectural Style | 2 Level |
| Basement Development | Partially Finished |
| Basement Type | Partial (partially Finished) |
| Construction Style Attachment | Detached |
| Cooling Type | Central Air Conditioning |
| Exterior Finish | Aluminum Siding |
| Heating Fuel | Electric, Natural Gas |
| Heating Type | Baseboard Heaters, Forced Air |
| Stories Total | 2 |
| Size Interior | 2000 |
| Type | House |
| Utility Water | Cistern, Drilled Well |
Parking
| Detached Garage |
Land
| Acreage | No |
| Land Amenities | Golf Nearby |
| Sewer | Septic System |
| Size Depth | 271 Ft |
| Size Frontage | 80 Ft |
| Size Total Text | 1/2 - 1.99 Acres |
| Zoning Description | Ru1 |
Rooms
| Level | Type | Length | Width | Dimensions |
|---|---|---|---|---|
| Second Level | 4pc Bathroom | Measurements not available | ||
| Second Level | Bedroom | 14'4'' x 7'11'' | ||
| Second Level | Bedroom | 15'9'' x 13'0'' | ||
| Basement | Utility Room | 13'3'' x 13'3'' | ||
| Basement | Laundry Room | 13'0'' x 10'10'' | ||
| Basement | Recreation Room | 20'0'' x 20'0'' | ||
| Main Level | 4pc Bathroom | Measurements not available | ||
| Main Level | Foyer | 7'6'' x 7'0'' | ||
| Main Level | Foyer | 5'2'' x 4'7'' | ||
| Main Level | 3pc Bathroom | Measurements not available | ||
| Main Level | Bedroom | 24'1'' x 11'7'' | ||
| Main Level | Family Room | 21'1'' x 11'4'' | ||
| Main Level | Kitchen | 21'0'' x 14'9'' | ||
| Main Level | Living Room | 20'10'' x 13'1'' |
https://www.realtor.ca/real-estate/23896758/4053-highway-3-port-colborne

Karen Neumann
Broker
www.karenneumann.com
150 Prince Charles Drive S
Welland, Ontario L3C 7B3
(905) 732-4426
www.remaxniagara.ca

Jennifer Bailey
Salesperson
(905) 894-4476
www.dwhowardrealty.com

384 Ridge Rd,p.o. Box 953
Ridgeway, Ontario L0S 1N0
(905) 894-1703
(905) 894-4476
www.dwhowardrealty.com

Tony Rodriguez
Salesperson
150 Prince Charles Drive S
Welland, Ontario L3C 7B3
(905) 732-4426
www.remaxniagara.ca

Ashley Whitmore
Broker
150 Prince Charles Drive S
Welland, Ontario L3C 7B3
(905) 732-4426
www.remaxniagara.ca



















































