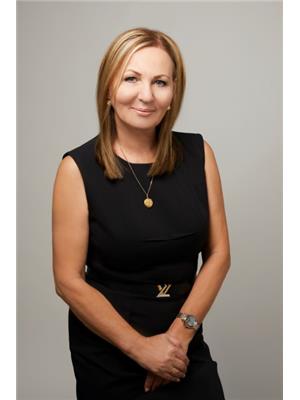4254 Forest Fire Lane Mississauga, Ontario L4W 3P4
$1,199,900
Welcome To This Absolutely Gorgeous And Beautifully Renovated Home Nestled In A Prime Location & Close To All Amenities.A Bright, Modern, Open Concept Beauty Features Long List Of High End Quality Upgrades Inside And Out!.Enjoy Summer Bbqs In Spectacular Back Yard Oasis&Lush Landscaping. Large Deck To Host Friends & Family. Engineered Hardwd Floors,Pot Lights,Modern Kitchen W/Quartz Counters&High End Appl And Gorgeous Btrms, Not To Be Missed!**** EXTRAS **** Sep.Entrance To Fully Fnshd Bsmt. Roof&Soffit Pot Lights '19, Furnc&A/C '19, Main Bath'18,Updated Kitch, 2Pc Bath,Hllwy&Stairs '20, Bsmt Kitch '18,Hwt '20 Owned.Sec.Syst Cameras.Incl: Exist Appli, Elf's&Wndw Cov.Excl:Tv's&Wall Mount Excl. (id:48277)
Property Details
| MLS® Number | W5480586 |
| Property Type | Single Family |
| Community Name | Rathwood |
| Amenities Near By | Park, Public Transit, Schools |
| Parking Space Total | 5 |
Building
| Bathroom Total | 3 |
| Bedrooms Above Ground | 3 |
| Bedrooms Below Ground | 1 |
| Bedrooms Total | 4 |
| Basement Development | Finished |
| Basement Features | Separate Entrance |
| Basement Type | N/a (finished) |
| Construction Style Attachment | Detached |
| Cooling Type | Central Air Conditioning |
| Exterior Finish | Brick |
| Fireplace Present | Yes |
| Heating Fuel | Natural Gas |
| Heating Type | Forced Air |
| Stories Total | 2 |
| Type | House |
Parking
| Attached Garage |
Land
| Acreage | No |
| Land Amenities | Park, Public Transit, Schools |
| Size Irregular | 27.76 X 176.37 Ft ; Irregular 27.74x136.17x79.64x176.37 |
| Size Total Text | 27.76 X 176.37 Ft ; Irregular 27.74x136.17x79.64x176.37 |
Rooms
| Level | Type | Length | Width | Dimensions |
|---|---|---|---|---|
| Lower Level | Recreational, Games Room | 5.28 m | 3.54 m | 5.28 m x 3.54 m |
| Lower Level | Bedroom 4 | 4.25 m | 3 m | 4.25 m x 3 m |
| Lower Level | Kitchen | 2.75 m | 2 m | 2.75 m x 2 m |
| Main Level | Living Room | 5.28 m | 3.54 m | 5.28 m x 3.54 m |
| Main Level | Dining Room | 3.54 m | 2.86 m | 3.54 m x 2.86 m |
| Main Level | Kitchen | 5.28 m | 2.86 m | 5.28 m x 2.86 m |
| Main Level | Foyer | 3.48 m | 2.58 m | 3.48 m x 2.58 m |
| Upper Level | Primary Bedroom | 5.36 m | 3.54 m | 5.36 m x 3.54 m |
| Upper Level | Bedroom 2 | 4.25 m | 3 m | 4.25 m x 3 m |
| Upper Level | Bedroom 3 | 4.25 m | 3 m | 4.25 m x 3 m |
https://www.realtor.ca/real-estate/23969946/4254-forest-fire-lane-mississauga-rathwood

Emzada Hadziosmanovic
Salesperson
(647) 201-5654
https://www.emzadahomes.com/

4237 Dundas Street W.
Toronto, Ontario M8X 1Y3
(416) 234-2424
(416) 234-2323









































