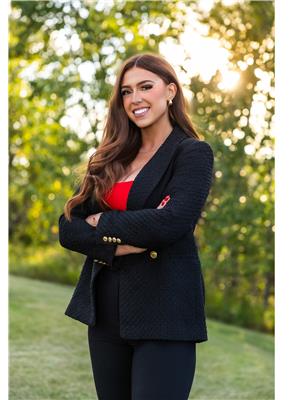43 Springdale Dr Kawartha Lakes, Ontario K9V 0J4
$699,900
Beautifully Kept Detached House Situated In A Desirable Friendly Neighborhood. Ideal For 1st Time Buyers.Super Clean & Sun Filled. This 3 Br & 2 Wsrms Comes W/Larger Pool Sized Yard Of 145 Deep Lot. Recently Painted, Cathedral Ceiling In Living Rm, Spacious Kitchen W/Replaced S/S App (Fridge, B/I D/W, Washer & Dryer), Breakfast Area W/O To Large Deck. 2nd Flr Features Spacious 3 Bra & 4Pc Bath. Unspoiled Basement Is Awaiting Your Touches. 3 Pc Rough In Bsmt.**** EXTRAS **** S/S (Fridge, Stove, B/I Dishwasher, Range Hood), Washer & Dryer, Bsmt Freezer, All Elf's, Gb & Equipment. Exclude: All Existing Window Coverings. Min Away To St.John Paul Elementary School, Hospital & Other Amenities. (id:48277)
Property Details
| MLS® Number | X5480311 |
| Property Type | Single Family |
| Community Name | Lindsay |
| Amenities Near By | Hospital, Park, Public Transit, Schools |
| Parking Space Total | 6 |
Building
| Bathroom Total | 2 |
| Bedrooms Above Ground | 3 |
| Bedrooms Total | 3 |
| Basement Type | Full |
| Construction Style Attachment | Detached |
| Exterior Finish | Brick, Vinyl |
| Heating Fuel | Natural Gas |
| Heating Type | Forced Air |
| Stories Total | 2 |
| Type | House |
Parking
| Attached Garage |
Land
| Acreage | No |
| Land Amenities | Hospital, Park, Public Transit, Schools |
| Size Irregular | 44.95 X 145 Ft |
| Size Total Text | 44.95 X 145 Ft |
Rooms
| Level | Type | Length | Width | Dimensions |
|---|---|---|---|---|
| Second Level | Primary Bedroom | 4.08 m | 3.08 m | 4.08 m x 3.08 m |
| Second Level | Bedroom 2 | 2.84 m | 4.02 m | 2.84 m x 4.02 m |
| Second Level | Bedroom 3 | 2.74 m | 3.58 m | 2.74 m x 3.58 m |
| Basement | Other | 4.57 m | 4.47 m | 4.57 m x 4.47 m |
| Main Level | Living Room | 4.57 m | 4.47 m | 4.57 m x 4.47 m |
| Main Level | Foyer | 2.71 m | 2.17 m | 2.71 m x 2.17 m |
| Main Level | Kitchen | 3.63 m | 2.82 m | 3.63 m x 2.82 m |
| Main Level | Eating Area | 3.64 m | 2.8 m | 3.64 m x 2.8 m |
https://www.realtor.ca/real-estate/23969962/43-springdale-dr-kawartha-lakes-lindsay

Sathy Sivasubramaniam
Broker
(416) 624-5044
www.realtorsathy.com
www.facebook.com/sathy.sivasubramaniam

7800 Woodbine Avenue
Markham, Ontario L3R 2N7
(905) 470-9800
(905) 470-7770

Nithy Sathyakumar
Salesperson
realtorsathy.com
https://www.linkedin.com/in/nithy-sathy-15745a109/

7800 Woodbine Avenue
Markham, Ontario L3R 2N7
(905) 470-9800
(905) 470-7770
































