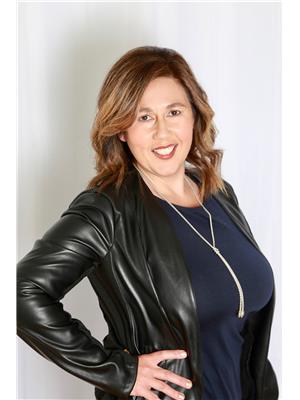45 Markham Crescent Stoney Creek, Ontario L8J 1P2
$777,000
Attention to investors or/and growing families! Take advantage of this opportunity to invest or live in this updated 3 level backsplit with in law suite or additional bachelor apartment with separate entrance. Features engineered hardwood throughout the main level. Stainless steel appliances, a second kitchen in the lower level. Located in a mature quiet family friendly neighborhood. Close to schools, parks, amenities, public transit and only minutes away from major highways. (id:52900)
Open House
This property has open houses!
2:00 pm
Ends at:4:00 pm
Opportunity to own is here! Ready to move in condition. Features brand new flooring throughout updated family room with kitchenette walkout from family room good size bedrooms and fenced in backyard.
Property Details
| MLS® Number | H4158465 |
| Property Type | Single Family |
| Equipment Type | None |
| Features | Paved Driveway |
| Parking Space Total | 3 |
| Rental Equipment Type | None |
Building
| Bathroom Total | 1 |
| Bedrooms Above Ground | 3 |
| Bedrooms Total | 3 |
| Appliances | Dryer, Refrigerator, Stove, Washer |
| Basement Development | Finished |
| Basement Type | Crawl Space (finished) |
| Construction Style Attachment | Detached |
| Cooling Type | Central Air Conditioning |
| Exterior Finish | Aluminum Siding |
| Fireplace Fuel | Gas |
| Fireplace Present | Yes |
| Fireplace Type | Other - See Remarks |
| Foundation Type | Poured Concrete |
| Heating Fuel | Natural Gas |
| Heating Type | Forced Air |
| Size Exterior | 1250 Sqft |
| Size Interior | 1250 Sqft |
| Type | House |
| Utility Water | Municipal Water |
Parking
| No Garage |
Land
| Acreage | No |
| Sewer | Municipal Sewage System |
| Size Depth | 105 Ft |
| Size Frontage | 50 Ft |
| Size Irregular | 50 X 105 |
| Size Total Text | 50 X 105|under 1/2 Acre |
| Soil Type | Clay |
Rooms
| Level | Type | Length | Width | Dimensions |
|---|---|---|---|---|
| Second Level | 4pc Bathroom | Measurements not available | ||
| Second Level | Bedroom | 11' 4'' x 10' 6'' | ||
| Second Level | Bedroom | 8' '' x 10' 9'' | ||
| Second Level | Primary Bedroom | 14' '' x 11' 6'' | ||
| Sub-basement | Other | Measurements not available | ||
| Sub-basement | Family Room | 18' 9'' x 21' 9'' | ||
| Ground Level | Living Room | 18' 4'' x 11' 6'' | ||
| Ground Level | Eat In Kitchen | 14' '' x 11' 2'' |
https://www.realtor.ca/real-estate/25424583/45-markham-crescent-stoney-creek

Kim Field
Salesperson
(866) 530-7737
























