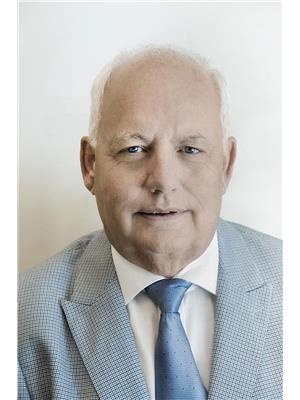452 Albany Street Fort Erie, Ontario L2A 1L8
$1,095,000
Stunning two-storey home with soaring ceilings, situated on an oversized lot in one of Fort Erie's most desirable areas....The lot offers the possibility of severance... The main floor offers open concept living with a stunning two-storey vaulted living and dining area leading to the eat-in kitchen with access to the private rear deck. A separate family room on the main level is the perfect place to relax after a busy day. Upstairs, you will find three bedrooms including the master with ensuite and an additional bathroom. The fully-finished basement offers extra living space perfect for a range of uses such as an office, along with a fourth bedroom. The rear gardens are the perfect venue for alfresco entertaining with a heated above-ground pool, gazebo and pond with waterfall. Across the street, you'll find a large pond with walking trails that offers a park-like setting. Buyers to complete due diligence on the severance possibility. (id:48277)
Property Details
| MLS® Number | 40185678 |
| Property Type | Single Family |
| Amenities Near By | Beach, Golf Nearby, Marina, Park, Schools, Shopping |
| Equipment Type | None |
| Features | Park/reserve, Golf Course/parkland, Beach, Paved Driveway |
| Parking Space Total | 6 |
| Pool Type | Above Ground Pool |
| Rental Equipment Type | None |
Building
| Bathroom Total | 3 |
| Bedrooms Above Ground | 3 |
| Bedrooms Below Ground | 1 |
| Bedrooms Total | 4 |
| Appliances | Dishwasher, Dryer, Refrigerator, Stove, Water Purifier, Washer, Window Coverings |
| Architectural Style | 2 Level |
| Basement Development | Finished |
| Basement Type | Full (finished) |
| Construction Style Attachment | Detached |
| Cooling Type | Central Air Conditioning |
| Exterior Finish | Vinyl Siding |
| Fireplace Fuel | Electric |
| Fireplace Present | Yes |
| Fireplace Total | 1 |
| Fireplace Type | Other - See Remarks |
| Fixture | Ceiling Fans |
| Foundation Type | Poured Concrete |
| Half Bath Total | 1 |
| Heating Fuel | Natural Gas |
| Heating Type | Forced Air |
| Stories Total | 2 |
| Size Interior | 1773 |
| Type | House |
| Utility Water | Municipal Water |
Parking
| Attached Garage |
Land
| Access Type | Highway Access, Highway Nearby |
| Acreage | No |
| Land Amenities | Beach, Golf Nearby, Marina, Park, Schools, Shopping |
| Sewer | Municipal Sewage System |
| Size Depth | 180 Ft |
| Size Frontage | 115 Ft |
| Size Irregular | 0.461 |
| Size Total | 0.461 Ac|under 1/2 Acre |
| Size Total Text | 0.461 Ac|under 1/2 Acre |
| Zoning Description | R2 |
Rooms
| Level | Type | Length | Width | Dimensions |
|---|---|---|---|---|
| Second Level | 4pc Bathroom | Measurements not available | ||
| Second Level | Bedroom | 10'8'' x 9'10'' | ||
| Second Level | Bedroom | 10'8'' x 9'10'' | ||
| Second Level | 3pc Bathroom | Measurements not available | ||
| Second Level | Primary Bedroom | 15'9'' x 12'11'' | ||
| Lower Level | Bedroom | 12'3'' x 8'7'' | ||
| Lower Level | Recreation Room | 16'10'' x 16'1'' | ||
| Main Level | 2pc Bathroom | Measurements not available | ||
| Main Level | Family Room | 14'7'' x 12'6'' | ||
| Main Level | Dinette | 10'8'' x 9'5'' | ||
| Main Level | Kitchen | 12'1'' x 8'9'' | ||
| Main Level | Dining Room | 13'4'' x 10'5'' | ||
| Main Level | Living Room | 13'7'' x 13'5'' |
https://www.realtor.ca/real-estate/23833659/452-albany-street-fort-erie

Brian Hodge
Salesperson
(905) 871-9765

170 Central Ave
Fort Erie, Ontario L2A 3S7
(905) 871-5555
(905) 871-9765
www.remaxniagara.ca

Jarrett James
Broker
(905) 871-9765
www.niagararealty.com/
www.facebook.com/NiagaraRealtyGuys
www.linkedin.com/in/jarrett-james-6aa0873b/
https://www.instagram.com/brian_and_jarrett_remax/

170 Central Ave
Fort Erie, Ontario L2A 3S7
(905) 871-5555
(905) 871-9765
www.remaxniagara.ca



















































