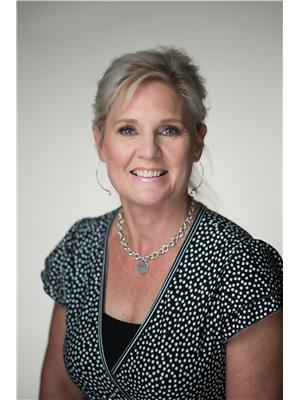4552 Portage Road, Unit #79 Niagara Falls, Ontario L2E 6A8
$2,600 Monthly
Welcome to 4552 Portage Rd! This newly built, never lived in, luxury end unit freehold townhome is the perfect place for a young family. Features 3 bedrooms + den, 2.5 bathrooms and upgraded kitchen with new stainless steel appliances. Open concept living, dining and eat-in kitchen. Custom window coverings recently installed. Primary bedroom with 2 walk-in closets and ensuite. Upper level laundry. Premium lot with no rear neighbours, backing onto the woods. Double car garage. Close to walking trails and a few minutes drive to all amenities, including QEW and the Niagara Parks. (id:52900)
Property Details
| MLS® Number | H4160818 |
| Property Type | Single Family |
| Amenities Near By | Hospital, Public Transit, Recreation, Schools |
| Community Features | Community Centre |
| Equipment Type | Water Heater |
| Features | Park Setting, Park/reserve, Double Width Or More Driveway, Crushed Stone Driveway, No Pet Home |
| Parking Space Total | 4 |
| Rental Equipment Type | Water Heater |
Building
| Bathroom Total | 3 |
| Bedrooms Above Ground | 3 |
| Bedrooms Total | 3 |
| Architectural Style | 2 Level |
| Basement Development | Unfinished |
| Basement Type | Full (unfinished) |
| Construction Style Attachment | Attached |
| Cooling Type | Air Exchanger, Central Air Conditioning |
| Exterior Finish | Brick, Stone, Vinyl Siding |
| Foundation Type | Poured Concrete |
| Half Bath Total | 1 |
| Heating Fuel | Natural Gas |
| Heating Type | Forced Air |
| Stories Total | 2 |
| Size Exterior | 1713 Sqft |
| Size Interior | 1713 Sqft |
| Type | Row / Townhouse |
| Utility Water | Municipal Water |
Parking
| Attached Garage | |
| Gravel |
Land
| Acreage | No |
| Land Amenities | Hospital, Public Transit, Recreation, Schools |
| Sewer | Municipal Sewage System |
| Size Irregular | X |
| Size Total Text | X|under 1/2 Acre |
Rooms
| Level | Type | Length | Width | Dimensions |
|---|---|---|---|---|
| Second Level | Laundry Room | 5' 0'' x 2' 5'' | ||
| Second Level | 4pc Bathroom | 8' 7'' x 5' 6'' | ||
| Second Level | Additional Bedroom | 7' 0'' x 9' 8'' | ||
| Second Level | Bedroom | 10' 0'' x 9' 6'' | ||
| Second Level | Bedroom | 9' 5'' x 13' 9'' | ||
| Second Level | 4pc Ensuite Bath | 9' 3'' x 8' 4'' | ||
| Second Level | Primary Bedroom | 17' 6'' x 12' 9'' | ||
| Basement | Storage | 22' 0'' x 15' 8'' | ||
| Ground Level | 2pc Bathroom | 3' 4'' x 4' 10'' | ||
| Ground Level | Eat In Kitchen | 9' 5'' x 19' 2'' | ||
| Ground Level | Living Room | 11' 11'' x 16' 0'' |
https://www.realtor.ca/real-estate/25474118/4552-portage-road-unit-79-niagara-falls

Diane Price
Salesperson
HTTP://dianeprice.dianepriceteam.lucidoglobal.com
1044 Cannon Street East Unit T
Hamilton, Ontario L8L 2H7
(905) 308-8333
Sobia Amir
Salesperson
https://sobia.kw.com

1044 Cannon Street East
Hamilton, Ontario L8L 2H7
(905) 308-8333






















