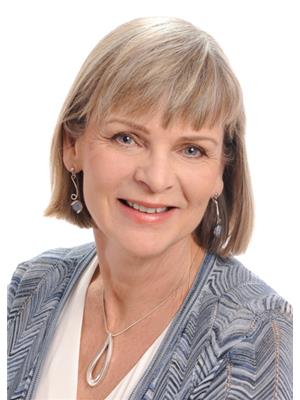462 Tennyson Dr Oakville, Ontario L6L 3Z1
$1,400,000
Location, Locations! Sought After Bronte West Neighbourhood. Close To All Amenities, Minutes To Bronto Go Stn, Qew And Oakville Hospital. Fabulous 67 Foot Frontage, Solid Brick Bungalow Maintained By Original Owner! Great Potential To Renovate Or Build That Dream Home, Many Custom Homes Have Been Built On The Street Already. Don't Miss This Great Opportunity.**** EXTRAS **** Property Is Being Sold As Is/Where Is. No Inspection Report Available. All Measurements, Taxes & Property Info To Be Confirmed By Buyer Or Co-Op Agent. Electronic Signature Accepted. (id:48277)
Property Details
| MLS® Number | W5480798 |
| Property Type | Single Family |
| Community Name | Bronte West |
| Parking Space Total | 4 |
Building
| Bathroom Total | 1 |
| Bedrooms Above Ground | 3 |
| Bedrooms Total | 3 |
| Architectural Style | Bungalow |
| Basement Development | Partially Finished |
| Basement Type | N/a (partially Finished) |
| Construction Style Attachment | Detached |
| Exterior Finish | Brick |
| Heating Fuel | Natural Gas |
| Heating Type | Forced Air |
| Stories Total | 1 |
| Type | House |
Land
| Acreage | No |
| Size Irregular | 67 X 112.5 Ft |
| Size Total Text | 67 X 112.5 Ft |
Rooms
| Level | Type | Length | Width | Dimensions |
|---|---|---|---|---|
| Basement | Recreational, Games Room | 5.89 m | 3.86 m | 5.89 m x 3.86 m |
| Main Level | Living Room | 5.02 m | 3.12 m | 5.02 m x 3.12 m |
| Main Level | Dining Room | 3.04 m | 2.74 m | 3.04 m x 2.74 m |
| Main Level | Kitchen | 2.84 m | 2.87 m | 2.84 m x 2.87 m |
| Main Level | Eating Area | 2.03 m | 2.87 m | 2.03 m x 2.87 m |
| Main Level | Bedroom | 3.96 m | 3.25 m | 3.96 m x 3.25 m |
| Main Level | Bedroom 2 | 3.63 m | 2.92 m | 3.63 m x 2.92 m |
| Main Level | Bedroom 3 | 3.12 m | 2.92 m | 3.12 m x 2.92 m |
https://www.realtor.ca/real-estate/23971080/462-tennyson-dr-oakville-bronte-west

Heather Moira Sorensen
Salesperson
www.heather4homes.com
2560 Matheson Blvd E #119
Mississauga, Ontario L4W 4Y9
(416) 477-2300
(888) 455-8498
www.accsell.com















