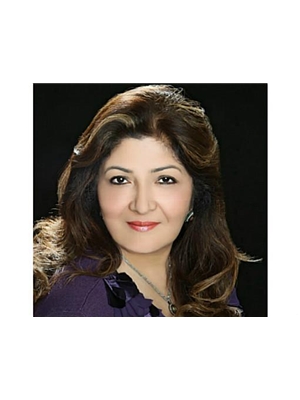905-732-4426
garth@garthpaley.com
4623 Simmons Road Burlington, Ontario L7M 0J3
4 Bedroom
3 Bathroom
2600 sqft
2 Level
Central Air Conditioning
Forced Air
$4,600 Monthly
BEAUTIFUL HOME OFFERING 2600 S/Q FT OF LUXURY LIVING SPACE, UPGRADES INCLUDE 9 FOOT BASEMENT CEILINGS, HARDWOOD FLOORS, BEAUTIFUL OPEN CONCEPT GREAT ROOM, UPGRADED KITCHEN NICE LAYOUT, MAIN LEVEL HAS 9 FT CEILING, THIS HOME IS LOADED WITH UPGRADES, THE MAIN FLOOR FAMILY ROOM HAS A FIREPLACE, AND THE MAIN LEVEL FEATURES HARDWOOD FLOORING. THE UPGRADED OAK HARDWOOD STAIRS LEAD TO AN UPPER, MUST SEE THIS BEAUTIFUL HOUSE. (id:52900)
Property Details
| MLS® Number | H4158475 |
| Property Type | Single Family |
| Equipment Type | Water Heater |
| Features | No Pet Home |
| Parking Space Total | 4 |
| Rental Equipment Type | Water Heater |
Building
| Bathroom Total | 3 |
| Bedrooms Above Ground | 4 |
| Bedrooms Total | 4 |
| Architectural Style | 2 Level |
| Basement Development | Finished |
| Basement Type | Full (finished) |
| Construction Style Attachment | Detached |
| Cooling Type | Central Air Conditioning |
| Exterior Finish | Brick, Stone |
| Foundation Type | Poured Concrete |
| Half Bath Total | 1 |
| Heating Fuel | Natural Gas |
| Heating Type | Forced Air |
| Stories Total | 2 |
| Size Exterior | 2600 Sqft |
| Size Interior | 2600 Sqft |
| Type | House |
| Utility Water | Municipal Water |
Parking
| Attached Garage |
Land
| Acreage | No |
| Sewer | Municipal Sewage System |
| Size Depth | 85 Ft |
| Size Frontage | 36 Ft |
| Size Irregular | 36.09 X 85.3 |
| Size Total Text | 36.09 X 85.3|under 1/2 Acre |
| Soil Type | Clay |
Rooms
| Level | Type | Length | Width | Dimensions |
|---|---|---|---|---|
| Second Level | 3pc Bathroom | Measurements not available | ||
| Second Level | 3pc Bathroom | Measurements not available | ||
| Second Level | Bedroom | 11' 1'' x 11' 6'' | ||
| Second Level | Bedroom | 10' 0'' x 11' 6'' | ||
| Second Level | Bedroom | 10' 5'' x 12' 6'' | ||
| Second Level | Primary Bedroom | 15' 1'' x 12' 8'' | ||
| Ground Level | 2pc Bathroom | Measurements not available | ||
| Ground Level | Dining Room | 11' 8'' x 11' 2'' | ||
| Ground Level | Living Room | 16' 9'' x 11' 2'' | ||
| Ground Level | Kitchen | 8' 9'' x 11' 2'' |
https://www.realtor.ca/real-estate/25367016/4623-simmons-road-burlington

Mussarat Mian
Broker
(905) 858-2682

RE/MAX Realty Specialists Inc.
2691 Credit Valley Road Unit 103
Mississauga, Ontario L5M 7A1
2691 Credit Valley Road Unit 103
Mississauga, Ontario L5M 7A1
(905) 634-1823
(905) 858-2682







