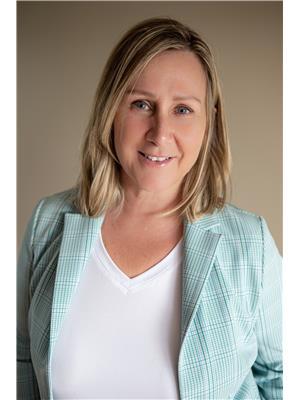4650 Highway 3 Simcoe, Ontario N3Y 4K4
$1,095,000
Entertainers dream home perfectly situated on over a 1 acre country lot. Gorgeous 1810sq ft bungalow with vaulted ceilings and an open concept design. The stunning Kitchen is open to the living room and dining room and features quartz countertops & backsplash an extended island with storage and seating for 4+ The primary bedroom boasts a stunning 3 piece ensuite with a walk-in shower and huge walk-in closet. The other 2 bedrooms are very generous in size as well as the main bathroom. Extra wide doors into the bedrooms and hallway. Double car garage with entrance into the laundry room. No disappointments here. Minutes to town of Simcoe and short drive to Port Dover. (id:52900)
Property Details
| MLS® Number | H4160939 |
| Property Type | Single Family |
| Equipment Type | None |
| Features | Double Width Or More Driveway, Crushed Stone Driveway, Country Residential, Sump Pump |
| Parking Space Total | 12 |
| Rental Equipment Type | None |
Building
| Bathroom Total | 2 |
| Bedrooms Above Ground | 3 |
| Bedrooms Total | 3 |
| Appliances | Dishwasher, Microwave, Refrigerator, Stove, Range |
| Architectural Style | Bungalow |
| Basement Development | Unfinished |
| Basement Type | Full (unfinished) |
| Construction Style Attachment | Detached |
| Cooling Type | Air Exchanger, Central Air Conditioning |
| Exterior Finish | Stone, Vinyl Siding |
| Foundation Type | Poured Concrete |
| Heating Fuel | Natural Gas |
| Heating Type | Forced Air |
| Stories Total | 1 |
| Size Exterior | 1810 Sqft |
| Size Interior | 1810 Sqft |
| Type | House |
| Utility Water | Cistern |
Parking
| Attached Garage | |
| Gravel |
Land
| Acreage | No |
| Sewer | Septic System |
| Size Depth | 212 Ft |
| Size Frontage | 265 Ft |
| Size Irregular | 210.70 Ft X 267.44 Ft X 212.88 Ft X 258.13 Ft |
| Size Total Text | 210.70 Ft X 267.44 Ft X 212.88 Ft X 258.13 Ft|1/2 - 1.99 Acres |
Rooms
| Level | Type | Length | Width | Dimensions |
|---|---|---|---|---|
| Ground Level | Bedroom | 14' 11'' x 13' '' | ||
| Ground Level | 4pc Bathroom | 9' 4'' x 6' 6'' | ||
| Ground Level | Bedroom | 13' 11'' x 11' 2'' | ||
| Ground Level | Laundry Room | 9' '' x 7' 7'' | ||
| Ground Level | 3pc Ensuite Bath | 9' 1'' x 8' '' | ||
| Ground Level | Primary Bedroom | 11' 9'' x 15' 7'' | ||
| Ground Level | Kitchen | 16' 2'' x 8' 7'' | ||
| Ground Level | Dining Room | 9' 3'' x 13' 8'' | ||
| Ground Level | Living Room | 22' 10'' x 13' 6'' |
https://www.realtor.ca/real-estate/25490874/4650-highway-3-simcoe

Chris Camara
Salesperson
(905) 575-7217
HTTP://www.lisaandchris.ca

Unit 101 1595 Upper James St.
Hamilton, Ontario L9B 0H7
(905) 575-5478
(905) 575-7217
www.remaxescarpment.com

Lisa Amy Camara
Salesperson
(905) 575-7217
www.lisaandchris.ca/

Unit 101 1595 Upper James St.
Hamilton, Ontario L9B 0H7
(905) 575-5478
(905) 575-7217
www.remaxescarpment.com



















































