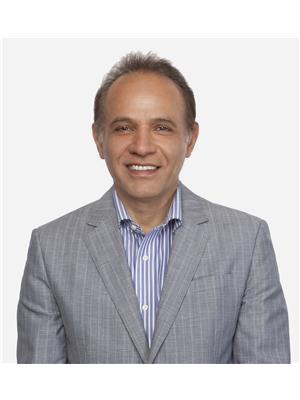905-732-4426
garth@garthpaley.com
47 Brule Tr King, Ontario L7B 0C7
4 Bedroom
5 Bathroom
Fireplace
Above Ground Pool
Central Air Conditioning
Forced Air
Acreage
$3,588,000
Rarely If Ever Has A Home Of This Quality Been Offered In The King Golf Course Community With 2.4 Acre Land Size . Many Recent Updates And Upgrades, Fully Finished Walk Out Basement With Bar, Sauna, Theater Room. Over 2000Sq Ft Of Composite Decking Offers The Most Incredible Views. A Rare Opportunity And A Must See Home.**** EXTRAS **** Extras:Please See Attached For List Of Inclusions/Exclusions, And For A List Of Notable Updates And Upgrades. (id:48277)
Property Details
| MLS® Number | N5480207 |
| Property Type | Single Family |
| Community Name | Rural King |
| Features | Level Lot, Ravine, Rolling |
| Parking Space Total | 15 |
| Pool Type | Above Ground Pool |
Building
| Bathroom Total | 5 |
| Bedrooms Above Ground | 4 |
| Bedrooms Total | 4 |
| Basement Development | Finished |
| Basement Features | Walk Out |
| Basement Type | N/a (finished) |
| Construction Style Attachment | Detached |
| Cooling Type | Central Air Conditioning |
| Exterior Finish | Brick |
| Fireplace Present | Yes |
| Heating Fuel | Natural Gas |
| Heating Type | Forced Air |
| Stories Total | 2 |
| Type | House |
Parking
| Attached Garage |
Land
| Acreage | Yes |
| Size Irregular | 220 X 520 Ft ; 380 X 660ft - 160 X 448 2.4 Acres |
| Size Total Text | 220 X 520 Ft ; 380 X 660ft - 160 X 448 2.4 Acres|2 - 4.99 Acres |
Rooms
| Level | Type | Length | Width | Dimensions |
|---|---|---|---|---|
| Second Level | Primary Bedroom | 6.1 m | 5.75 m | 6.1 m x 5.75 m |
| Second Level | Bedroom 2 | 4.2 m | 3.5 m | 4.2 m x 3.5 m |
| Second Level | Bedroom 3 | 4.2 m | 3.6 m | 4.2 m x 3.6 m |
| Second Level | Bedroom 4 | 3.9 m | 3.6 m | 3.9 m x 3.6 m |
| Second Level | Loft | 6.5 m | 5.5 m | 6.5 m x 5.5 m |
| Lower Level | Great Room | 16 m | 9.7 m | 16 m x 9.7 m |
| Main Level | Family Room | 5.72 m | 4.27 m | 5.72 m x 4.27 m |
| Main Level | Living Room | 4.2 m | 3.5 m | 4.2 m x 3.5 m |
| Main Level | Dining Room | 4.2 m | 3.5 m | 4.2 m x 3.5 m |
| Main Level | Kitchen | 7.75 m | 6.25 m | 7.75 m x 6.25 m |
| Main Level | Eating Area | 7.75 m | 6.25 m | 7.75 m x 6.25 m |
| Main Level | Office | 3.5 m | 3.5 m | 3.5 m x 3.5 m |
Utilities
| Natural Gas | Installed |
| Electricity | Installed |
| Cable | Available |
https://www.realtor.ca/real-estate/23969098/47-brule-tr-king-rural-king

Fred Khaddad
Broker
www.fredrealestate.ca
https://www.facebook.com/FredKRealEstate
https://www.linkedin.com/in/fredkhaddad

RE/MAX Realtron Realty Inc.
183 Willowdale Ave.
Toronto, Ontario M2N 4Y9
183 Willowdale Ave.
Toronto, Ontario M2N 4Y9
(416) 222-8600
(416) 222-1237









































