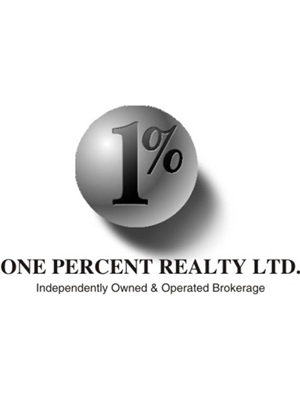47 Thorold Avenue Thorold, Ontario L0S 1K0
$825,000
Welcome to this fantastic raised bungalow in the quiet, centrally-located community of Port Robinson! 10-15 minutes to Niagara Falls, St Catharines, and Welland/Fonthill, this property sits near the Welland Canal and associated trails. Inside is an open-concept kitchen/living room with vaulted ceiling and walkout to the rear deck. The fully finished lower level (with 4-piece bathroom) offers plenty of opportunity for a variety of uses and customizations. The property offers a large 2-car garage, and a doublewide asphalt driveway. No rear neighbours; enjoy the well-manicured private fenced backyard. View the 3D tour, and then call to book your private showing! (id:52900)
Property Details
| MLS® Number | H4158209 |
| Property Type | Single Family |
| Equipment Type | Water Heater |
| Features | Double Width Or More Driveway, Paved Driveway |
| Parking Space Total | 8 |
| Rental Equipment Type | Water Heater |
Building
| Bathroom Total | 2 |
| Bedrooms Above Ground | 2 |
| Bedrooms Below Ground | 1 |
| Bedrooms Total | 3 |
| Appliances | Dryer, Refrigerator, Stove, Washer, Window Coverings |
| Basement Development | Finished |
| Basement Type | Full (finished) |
| Constructed Date | 2002 |
| Construction Style Attachment | Detached |
| Cooling Type | Central Air Conditioning |
| Exterior Finish | Brick |
| Fireplace Fuel | Gas |
| Fireplace Present | Yes |
| Fireplace Type | Other - See Remarks |
| Foundation Type | Poured Concrete |
| Heating Fuel | Natural Gas |
| Heating Type | Forced Air |
| Size Exterior | 1270 Sqft |
| Size Interior | 1270 Sqft |
| Type | House |
| Utility Water | Municipal Water |
Parking
| Attached Garage |
Land
| Acreage | No |
| Sewer | Municipal Sewage System |
| Size Depth | 125 Ft |
| Size Frontage | 53 Ft |
| Size Irregular | 53.54 X 125 |
| Size Total Text | 53.54 X 125|under 1/2 Acre |
Rooms
| Level | Type | Length | Width | Dimensions |
|---|---|---|---|---|
| Sub-basement | Recreation Room | 23' 1'' x 19' 3'' | ||
| Sub-basement | 4pc Bathroom | Measurements not available | ||
| Sub-basement | Bedroom | 11' 8'' x 11' 7'' | ||
| Ground Level | Foyer | 6' 11'' x 5' 8'' | ||
| Ground Level | Bedroom | 11' 9'' x 11' 8'' | ||
| Ground Level | Bedroom | 14' 4'' x 11' 6'' | ||
| Ground Level | 4pc Bathroom | Measurements not available | ||
| Ground Level | Living Room/dining Room | 23' 0'' x 14' 8'' | ||
| Ground Level | Kitchen | 16' 3'' x 10' 2'' |
https://www.realtor.ca/real-estate/25356385/47-thorold-avenue-thorold
Graham Durrant
Salesperson
(888) 870-0411

177 West 23rd Street
Hamilton, Ontario L9C 4V8
(888) 966-3111
(888) 870-0411

Sherri Van Sickle
Salesperson
(888) 870-0411

177 West 23rd Street
Hamilton, Ontario L9C 4V8
(888) 966-3111
(888) 870-0411
Marg Van Sickle
Salesperson
(888) 870-0411

177 West 23rd Street
Hamilton, Ontario L9C 4V8
(888) 966-3111
(888) 870-0411



















