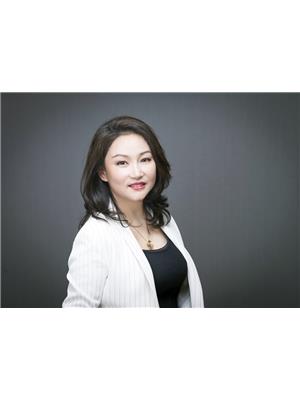486 Wheat Boom Dr Oakville, Ontario L6H 0M9
$4,500 Monthly
Absolutely Stunning 4 Bedroom 4 Washroom Detached House In The Fabulous Upper Oaks Oakville Area. 2658 Sqft, 9Ft Smooth Ceiling, Upgraded Hardwood Floor And Stairs Upgraded Tiles, Upgraded Chef's Kitchen Fully Equipped With Stainless Steel Appliances. Master Bdrm Has 5Pc Ensuite Bathrm, 2nd Bdrm Has Ensuite 4Pc Bathrm, 3rd And 4th Bdrm Has Semi-Ensuite 4Pc Bathrm, Close To All Amenities, Golf Course, Hwy 403, Hwy 407, Qew, Oakville Go Station, Public Transit.**** EXTRAS **** No Smoking, No Pets, No Marijuana //Tenant Pay All The Utilities And Hot Water Tank Rental (id:48277)
Property Details
| MLS® Number | W5434241 |
| Property Type | Single Family |
| Community Name | Rural Oakville |
| Parking Space Total | 4 |
Building
| Bathroom Total | 4 |
| Bedrooms Above Ground | 4 |
| Bedrooms Total | 4 |
| Basement Development | Unfinished |
| Basement Type | N/a (unfinished) |
| Construction Style Attachment | Detached |
| Cooling Type | Central Air Conditioning |
| Exterior Finish | Brick, Stone |
| Fireplace Present | Yes |
| Heating Fuel | Natural Gas |
| Heating Type | Forced Air |
| Stories Total | 2 |
| Type | House |
Parking
| Attached Garage |
Land
| Acreage | No |
Rooms
| Level | Type | Length | Width | Dimensions |
|---|---|---|---|---|
| Second Level | Primary Bedroom | 4.88 m | 4.6 m | 4.88 m x 4.6 m |
| Second Level | Bedroom 2 | 3.9 m | 3.6 m | 3.9 m x 3.6 m |
| Second Level | Bedroom 3 | 3.41 m | 3.35 m | 3.41 m x 3.35 m |
| Second Level | Bedroom 4 | 3.35 m | 3.35 m | 3.35 m x 3.35 m |
| Second Level | Laundry Room | Measurements not available | ||
| Main Level | Dining Room | 5.49 m | 4.51 m | 5.49 m x 4.51 m |
| Main Level | Living Room | 5.49 m | 4.51 m | 5.49 m x 4.51 m |
| Main Level | Kitchen | 4.78 m | 2.69 m | 4.78 m x 2.69 m |
| Main Level | Eating Area | 4.78 m | 2.95 m | 4.78 m x 2.95 m |
| Main Level | Family Room | 5.49 m | 3.29 m | 5.49 m x 3.29 m |
| Main Level | Library | 3.05 m | 3.98 m | 3.05 m x 3.98 m |
https://www.realtor.ca/real-estate/23831370/486-wheat-boom-dr-oakville-rural-oakville

Cindy Zhang
Salesperson
(416) 953-6079
480 Eglinton Ave West
Mississauga, Ontario L5R 0G2
(905) 565-9200
(905) 565-6677
































