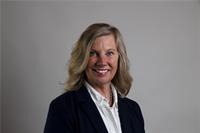905-732-4426
garth@garthpaley.com
4894 Wildwood Avenue Ridgeway, Ontario L0S 1N0
3 Bedroom
2 Bathroom
1280
Bungalow
Fireplace
None
Forced Air
$699,900
JUST MOMENTS AWAY FROM LAKE ERIE IS THIS SPRAWLING 3 BEDROOM BUNGALOW ON A DEAD END STREET. BRIGHT AND AIRY KITCHEN, DINING ROOM, LIVING ROOM WITH GAS FIREPLACE. HARDWOOD FLOORS IN DINING ROOM AND LIVING ROOM AND THE 3 BEDROOMS, MASTER BEDROOM AND 2 PIECE ENSUITE. LAUNDRY ROOM... ENJOY YOUR MORNING COFFEE IN THE LOVELY SUNROOM OR SCREENED IN PORCH. NEWER WINDOWS, GARAGE, CLOSE TO BERTIE BEACH CLUB, BUFFALO CANOE CLUB AND CRYSTAL BEACH. (id:48277)
Property Details
| MLS® Number | 40156569 |
| Property Type | Single Family |
| Amenities Near By | Beach, Golf Nearby, Marina, Schools |
| Features | Golf Course/parkland, Beach, Country Residential, Sump Pump |
| Parking Space Total | 8 |
| Storage Type | Holding Tank |
Building
| Bathroom Total | 2 |
| Bedrooms Above Ground | 3 |
| Bedrooms Total | 3 |
| Architectural Style | Bungalow |
| Basement Development | Unfinished |
| Basement Type | Crawl Space (unfinished) |
| Construction Material | Wood Frame |
| Construction Style Attachment | Detached |
| Cooling Type | None |
| Exterior Finish | Wood |
| Fireplace Present | Yes |
| Fireplace Total | 1 |
| Foundation Type | Block |
| Half Bath Total | 1 |
| Heating Fuel | Natural Gas |
| Heating Type | Forced Air |
| Stories Total | 1 |
| Size Interior | 1280 |
| Type | House |
| Utility Water | Municipal Water |
Parking
| Detached Garage |
Land
| Access Type | Highway Nearby |
| Acreage | No |
| Land Amenities | Beach, Golf Nearby, Marina, Schools |
| Sewer | Holding Tank |
| Size Depth | 165 Ft |
| Size Frontage | 80 Ft |
| Size Total Text | Under 1/2 Acre |
| Zoning Description | Ru |
Rooms
| Level | Type | Length | Width | Dimensions |
|---|---|---|---|---|
| Main Level | 2pc Bathroom | Measurements not available | ||
| Main Level | Laundry Room | 10'5'' x 10'4'' | ||
| Main Level | Sunroom | 20'7'' x 10'3'' | ||
| Main Level | Full Bathroom | Measurements not available | ||
| Main Level | Bedroom | 12'5'' x 10'0'' | ||
| Main Level | Bedroom | 10'0'' x 9'0'' | ||
| Main Level | Primary Bedroom | 21'8'' x 13'6'' | ||
| Main Level | Kitchen | 10'0'' x 7'8'' | ||
| Main Level | Dining Room | 10'7'' x 10'8'' | ||
| Main Level | Living Room | 19'4'' x 17'0'' |
https://www.realtor.ca/real-estate/23557841/4894-wildwood-avenue-ridgeway

Sally Howard
Broker
(905) 894-4476
www.dwhowardrealty.com

D.w. Howard Realty Ltd. Brokerage
384 Ridge Rd,p.o. Box 953
Ridgeway, Ontario L0S 1N0
384 Ridge Rd,p.o. Box 953
Ridgeway, Ontario L0S 1N0
(905) 894-1703
(905) 894-4476
www.dwhowardrealty.com







































