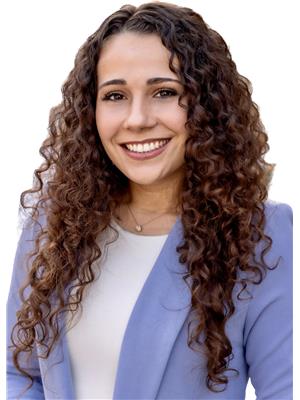500 Green Road, Unit #1606 Stoney Creek, Ontario L8E 3M6
$615,000Maintenance,
$879 Monthly
Maintenance,
$879 MonthlyWelcome to the Shoreliner Condominiums! A well known, desirable condo building with unobstructed views of Lake Ontario. Ready for your personal touch to make this the perfect dream condo! If you are looking to get into a great building with amazing resort-like amenities and stunning views, this is the one for you! It is hard to find a unit of this size and location at such a great price! They don’t make them like this anymore. Over 1100 sq. ft. of living space, 2 bedrooms + den PLUS a walk in closet in the primary bedroom AND 2 parking spots; one underground and one above ground. Brand new carpet in the living room and luxury laminate in both bedrooms. The list of amenities includes a Party Room, Gym, Library, Patio Area, Barbecues, Billiards/ games room, Workshop/ Hobby Room, Outdoor Pool, Hot Tub, Sauna, and more! Not to mention the condo fees are almost all inclusive - all utilities, internet and cable are included. Just pay unit insurance and property taxes. Convenient in suite laundry room and convenient locker storage area. Easy Hwy access, Go Transit @ Centennial Dr, major shopping centres, restaurants, proximity to wine country and more! Book Today! (id:52900)
Property Details
| MLS® Number | H4160542 |
| Property Type | Single Family |
| Amenities Near By | Public Transit, Marina, Schools |
| Community Features | Quiet Area |
| Equipment Type | None |
| Features | Park Setting, Park/reserve, Beach, Balcony, Paved Driveway, Year Round Living, Automatic Garage Door Opener |
| Parking Space Total | 2 |
| Rental Equipment Type | None |
| Storage Type | Storage |
| View Type | View |
| Water Front Type | Waterfront |
Building
| Bathroom Total | 2 |
| Bedrooms Above Ground | 2 |
| Bedrooms Below Ground | 1 |
| Bedrooms Total | 3 |
| Amenities | Exercise Centre, Party Room |
| Appliances | Dishwasher, Dryer, Intercom, Refrigerator, Stove, Washer, Hood Fan, Fan |
| Basement Type | None |
| Constructed Date | 1977 |
| Construction Material | Concrete Block, Concrete Walls |
| Cooling Type | Central Air Conditioning |
| Exterior Finish | Brick, Concrete |
| Foundation Type | Poured Concrete |
| Half Bath Total | 1 |
| Heating Fuel | Electric |
| Heating Type | Forced Air |
| Stories Total | 1 |
| Size Exterior | 1116 Sqft |
| Size Interior | 1116 Sqft |
| Type | Apartment |
| Utility Water | Municipal Water |
Parking
| Underground |
Land
| Access Type | Water Access |
| Acreage | No |
| Land Amenities | Public Transit, Marina, Schools |
| Sewer | Municipal Sewage System |
| Size Irregular | 0 X 0 |
| Size Total Text | 0 X 0 |
| Soil Type | Loam |
Rooms
| Level | Type | Length | Width | Dimensions |
|---|---|---|---|---|
| Basement | Bedroom | 9' 9'' x 9' '' | ||
| Ground Level | Primary Bedroom | 16' 3'' x 10' 11'' | ||
| Ground Level | Living Room | 19' 11'' x 11' 11'' | ||
| Ground Level | Kitchen | 9' 10'' x 8' 11'' | ||
| Ground Level | Dining Room | 11' 11'' x 9' 2'' | ||
| Ground Level | Bedroom | 13' 1'' x 9' 9'' | ||
| Ground Level | 4pc Bathroom | 8' 7'' x 5' '' | ||
| Ground Level | 2pc Bathroom | 3' 1'' x 6' 5'' |
https://www.realtor.ca/real-estate/25458146/500-green-road-unit-1606-stoney-creek

Lia Thompson
Salesperson
(905) 637-1070

5111 New Street Suite 103
Burlington, Ontario L7L 1V2
(905) 637-1700
(905) 637-1070
















































