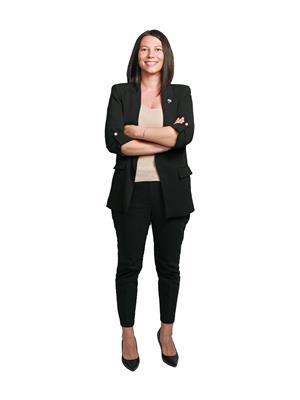#501 -71 Simcoe St Toronto, Ontario M5J 2S9
$2,700 Monthly
Fabulous, Unobstructed View Over Roy Thompson Hall. This Is A Big, 1220 Sf. Well Laid Out Space (Including A Faux Fireplace) In Boutique Building. 24 Hrs Front Desk Security, Visitor Parking. End Of Living Rm Den Area O/L Rthall. Quick Walk To The Path, The Business & The Entertainment Districts & Minutes From King West. Subway Is Around The Corner And The Dvp Is Minutes Away. The Perfect Downtown Location. Look At Attached Fl Plan, See Suite Today!**** EXTRAS **** Ss Fridge, Ss Stove, Range Hood, Microwave, Ss Dishwasher, Stone Counters, Washer & Dryer, Window Coverings. Rent Includes Utilities But Not Telephone & Cable. Front Desk Staff Are Superb! Indoor Visitor Parking. (id:48277)
Property Details
| MLS® Number | C5394074 |
| Property Type | Single Family |
| Community Name | University |
| Amenities Near By | Hospital, Public Transit |
| Community Features | Pets Not Allowed |
| Parking Space Total | 1 |
| View Type | View |
Building
| Bathroom Total | 2 |
| Bedrooms Above Ground | 1 |
| Bedrooms Total | 1 |
| Amenities | Party Room, Security/concierge, Exercise Centre |
| Cooling Type | Central Air Conditioning |
| Exterior Finish | Concrete |
| Fire Protection | Security Guard |
| Heating Fuel | Natural Gas |
| Heating Type | Forced Air |
| Type | Apartment |
Parking
| Underground | |
| Visitor Parking |
Land
| Acreage | No |
| Land Amenities | Hospital, Public Transit |
Rooms
| Level | Type | Length | Width | Dimensions |
|---|---|---|---|---|
| Main Level | Foyer | Measurements not available | ||
| Main Level | Living Room | 4.35 m | 4.27 m | 4.35 m x 4.27 m |
| Main Level | Dining Room | 4.35 m | 4.27 m | 4.35 m x 4.27 m |
| Main Level | Den | 3.89 m | 2.4 m | 3.89 m x 2.4 m |
| Main Level | Kitchen | 2.74 m | 2.43 m | 2.74 m x 2.43 m |
| Main Level | Primary Bedroom | 3.35 m | 4.9 m | 3.35 m x 4.9 m |
https://www.realtor.ca/real-estate/23710133/501-71-simcoe-st-toronto-university

Georgina Ratcliffe
Salesperson
www.GeorginaRatcliffe.com
www.facebook.com/georginaratcliffe
www.twitter.com/georginaratcliffe
linkedin.com/georginaratcliffe

(416) 925-9191
(416) 925-3935
www.chestnutpark.com















