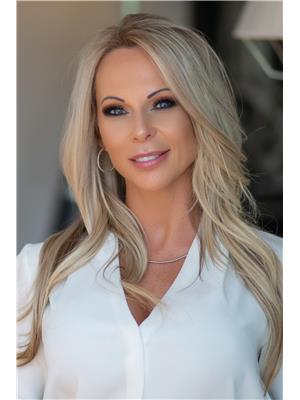5238 8th Line New Tecumseth, Ontario L0G 1A0
$2,950,000
Attention All Investors/Farmers. Approx 55 Acres Of Flat Farmable Land In New Tecumseth. Enjoy The Country On This Extremely Private Farm - 45 Acres Of Workable Land (Crops Are Wheat/Corn & Soybeans) Currently Rented! Farm Land Located Just East Of Beeton. Property Is Zoned Agricultural, Excellent Land Banking Opportunity. Close To 400/404 Connecting Link, West Of Bradford And Minutes Away From 400/27 Hwy Corridors. Nature's Lover's Dream!**** EXTRAS **** Barn/Drive Shed/Working & Storage Shed. Property Fronts On 8th Line. Approx 45 Acres Of Workable Land. A/C Installed Jun 30, 2021; Water Filtration Sys. Installed Jul 2020 - Utilities Hydro One & Bell (For Landline). Hwt & Oil Furnace Owned (id:48277)
Property Details
| MLS® Number | N5408423 |
| Property Type | Single Family |
| Community Name | Rural New Tecumseth |
| Features | Wooded Area |
| Parking Space Total | 26 |
Building
| Bathroom Total | 2 |
| Bedrooms Above Ground | 3 |
| Bedrooms Total | 3 |
| Basement Development | Partially Finished |
| Basement Type | Crawl Space (partially Finished) |
| Construction Style Attachment | Detached |
| Cooling Type | Central Air Conditioning |
| Exterior Finish | Brick, Wood |
| Fireplace Present | Yes |
| Heating Fuel | Oil |
| Heating Type | Forced Air |
| Stories Total | 2 |
| Type | House |
Parking
| Detached Garage |
Land
| Acreage | Yes |
| Size Irregular | Please See Schedule A |
| Size Total Text | Please See Schedule A|50 - 100 Acres |
| Surface Water | Lake/pond |
Rooms
| Level | Type | Length | Width | Dimensions |
|---|---|---|---|---|
| Second Level | Bedroom 2 | 3.81 m | 3.5 m | 3.81 m x 3.5 m |
| Second Level | Bedroom 3 | 3.8 m | 3.69 m | 3.8 m x 3.69 m |
| Second Level | Primary Bedroom | 3.87 m | 3.96 m | 3.87 m x 3.96 m |
| Second Level | Bathroom | 3.93 m | 2.06 m | 3.93 m x 2.06 m |
| Second Level | Sunroom | 6.11 m | 1.84 m | 6.11 m x 1.84 m |
| Lower Level | Recreational, Games Room | 7.21 m | 5.39 m | 7.21 m x 5.39 m |
| Main Level | Office | 3.81 m | 4.65 m | 3.81 m x 4.65 m |
| Main Level | Kitchen | 3.95 m | 4.63 m | 3.95 m x 4.63 m |
| Main Level | Dining Room | 6.07 m | 3.41 m | 6.07 m x 3.41 m |
| Main Level | Laundry Room | 3.7 m | 3.8 m | 3.7 m x 3.8 m |
| Main Level | Family Room | 7.6 m | 6.56 m | 7.6 m x 6.56 m |
| Main Level | Bathroom | 1.5 m | 3.23 m | 1.5 m x 3.23 m |
Utilities
| Sewer | Installed |
| Electricity | Installed |
https://www.realtor.ca/real-estate/23754378/5238-8th-line-new-tecumseth-rural-new-tecumseth

Magdalena Chadraba
Salesperson
(416) 817-1229

4 Robert Speck Pkwy #150
Mississauga, Ontario L4Z 1S1
(905) 273-4211
(905) 273-5763
HTTP://www.c21bestbuy.com
























