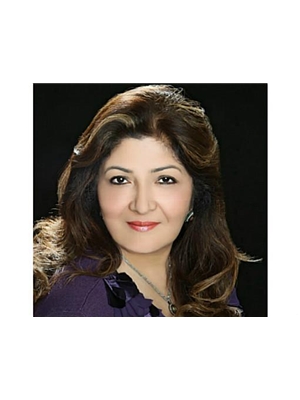905-732-4426
garth@garthpaley.com
5257 Adobe Court Mississauga, Ontario L5M 0K8
4 Bedroom
5 Bathroom
3600 sqft
2 Level
Central Air Conditioning
Forced Air
$2,299,000
Welcome To This Beautiful Home With Finished Basement With Walkout Backing On To Park In The Desired Churchill Meadows Community. Walking Distance To Restaurants, Schools And Shopping. Close To Highways, Library And Community Centre. Great Family Neighbourhood. Family Room Features Fireplace And Main Floor Has Coffered Ceilings In The Family, Dining And Living Rooms. This Home Has Lots Of Room For The Whole Family With 4 Bedrooms And 5 Bathrooms. (id:52900)
Property Details
| MLS® Number | H4158762 |
| Property Type | Single Family |
| Equipment Type | Water Heater |
| Features | Double Width Or More Driveway, Paved Driveway |
| Parking Space Total | 4 |
| Rental Equipment Type | Water Heater |
Building
| Bathroom Total | 5 |
| Bedrooms Above Ground | 4 |
| Bedrooms Total | 4 |
| Appliances | Dishwasher, Dryer, Refrigerator, Stove, Washer |
| Architectural Style | 2 Level |
| Basement Development | Finished |
| Basement Type | Full (finished) |
| Construction Style Attachment | Detached |
| Cooling Type | Central Air Conditioning |
| Exterior Finish | Stucco |
| Foundation Type | Poured Concrete |
| Half Bath Total | 2 |
| Heating Fuel | Natural Gas |
| Heating Type | Forced Air |
| Stories Total | 2 |
| Size Exterior | 3600 Sqft |
| Size Interior | 3600 Sqft |
| Type | House |
| Utility Water | Municipal Water |
Parking
| Attached Garage |
Land
| Acreage | No |
| Sewer | Municipal Sewage System |
| Size Depth | 110 Ft |
| Size Frontage | 40 Ft |
| Size Irregular | 40 X 110 |
| Size Total Text | 40 X 110|under 1/2 Acre |
| Soil Type | Clay |
Rooms
| Level | Type | Length | Width | Dimensions |
|---|---|---|---|---|
| Second Level | 5pc Bathroom | Measurements not available | ||
| Second Level | 4pc Bathroom | Measurements not available | ||
| Second Level | 4pc Bathroom | Measurements not available | ||
| Second Level | Bedroom | 10' 9'' x 14' 3'' | ||
| Second Level | Bedroom | 11' 5'' x 14' 3'' | ||
| Second Level | Bedroom | 10' 9'' x 10' 9'' | ||
| Second Level | Bedroom | 14' 2'' x 19' 5'' | ||
| Basement | 2pc Bathroom | Measurements not available | ||
| Ground Level | Den | 10' 5'' x 9' 8'' | ||
| Ground Level | Kitchen | 10' 5'' x 10' 5'' | ||
| Ground Level | 2pc Bathroom | Measurements not available | ||
| Ground Level | Breakfast | 15' 5'' x 10' 5'' | ||
| Ground Level | Family Room | 16' 4'' x 14' 9'' | ||
| Ground Level | Dining Room | 14' 5'' x 10' 9'' | ||
| Ground Level | Living Room | 14' 5'' x 10' 9'' |
https://www.realtor.ca/real-estate/25383060/5257-adobe-court-mississauga

Mussarat Mian
Broker
(905) 858-2682

RE/MAX Realty Specialists Inc.
2691 Credit Valley Road Unit 103
Mississauga, Ontario L5M 7A1
2691 Credit Valley Road Unit 103
Mississauga, Ontario L5M 7A1
(905) 634-1823
(905) 858-2682



















































