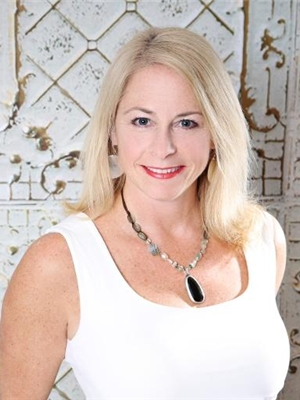573 Woodland Avenue Burlington, Ontario L7R 2S3
$7,500 Monthly
Luxury 4 bedroom detached for rent, downtown Burlington, Hot tub/Pool. Stunning 3+1 bed, 4 bath two storey home - remodeled and renovated in 2015. Spacious - over 3700 sq feet of living space, large kitchen w/island, beautiful master with ensuite and WICs. Front and back covered porches with an entertainers' dream backyard; pool w/ waterfall, hot tub, large stone patio, firepit, oversized garage. Steps to Downtown! Most furnishings can be included (not in list rental price) (id:52900)
Open House
This property has open houses!
2:00 pm
Ends at:4:00 pm
Property Details
| MLS® Number | H4155701 |
| Property Type | Single Family |
| Amenities Near By | Hospital, Public Transit, Recreation, Schools |
| Community Features | Community Centre |
| Equipment Type | None |
| Features | Park Setting, Park/reserve, Beach, Double Width Or More Driveway, Paved Driveway, Level, No Pet Home |
| Parking Space Total | 7 |
| Rental Equipment Type | None |
Building
| Bathroom Total | 4 |
| Bedrooms Above Ground | 3 |
| Bedrooms Below Ground | 1 |
| Bedrooms Total | 4 |
| Architectural Style | 2 Level |
| Basement Development | Finished |
| Basement Type | Full (finished) |
| Constructed Date | 1950 |
| Construction Material | Wood Frame |
| Construction Style Attachment | Detached |
| Cooling Type | Central Air Conditioning |
| Exterior Finish | Stone, Wood |
| Fireplace Fuel | Gas |
| Fireplace Present | Yes |
| Fireplace Type | Other - See Remarks |
| Foundation Type | Block |
| Half Bath Total | 1 |
| Heating Fuel | Natural Gas |
| Heating Type | Forced Air |
| Stories Total | 2 |
| Size Exterior | 2406 Sqft |
| Size Interior | 2406 Sqft |
| Type | House |
| Utility Water | Municipal Water |
Parking
| Detached Garage |
Land
| Acreage | No |
| Land Amenities | Hospital, Public Transit, Recreation, Schools |
| Sewer | Municipal Sewage System |
| Size Depth | 119 Ft |
| Size Frontage | 54 Ft |
| Size Irregular | 142 One Side, Back 65 |
| Size Total Text | 142 One Side, Back 65|under 1/2 Acre |
| Soil Type | Clay |
Rooms
| Level | Type | Length | Width | Dimensions |
|---|---|---|---|---|
| Second Level | 4pc Bathroom | Measurements not available | ||
| Second Level | Bedroom | 12' 1'' x 11' 2'' | ||
| Second Level | Bedroom | 12' 3'' x 11' 4'' | ||
| Second Level | 4pc Bathroom | Measurements not available | ||
| Second Level | Primary Bedroom | 17' 8'' x 12' 0'' | ||
| Basement | Utility Room | 12' 1'' x 5' 10'' | ||
| Basement | Utility Room | 11' 1'' x 10' 5'' | ||
| Basement | 3pc Bathroom | Measurements not available | ||
| Basement | Bedroom | 16' 0'' x 11' 11'' | ||
| Basement | Recreation Room | 27' 0'' x 11' 8'' | ||
| Ground Level | Laundry Room | 13' 0'' x 6' 11'' | ||
| Ground Level | Den | 13' 8'' x 8' 9'' | ||
| Ground Level | 2pc Bathroom | Measurements not available | ||
| Ground Level | Dining Room | 15' 4'' x 11' 4'' | ||
| Ground Level | Living Room | 17' 3'' x 12' 6'' | ||
| Ground Level | Eat In Kitchen | 19' 6'' x 11' 7'' |
https://www.realtor.ca/real-estate/25258070/573-woodland-avenue-burlington

Katie Reynolds
Salesperson
(905) 335-1659
HTTP://www.royallepage.ca/katiereynolds

Suite#200-3060 Mainway
Burlington, Ontario L7M 1A3
(905) 335-3042
(905) 335-1659
www.royallepageburlington.ca

Alex Zijlstra
Salesperson
(905) 335-1659

Suite#200-3060 Mainway
Burlington, Ontario L7M 1A3
(905) 335-3042
(905) 335-1659
www.royallepageburlington.ca



















































