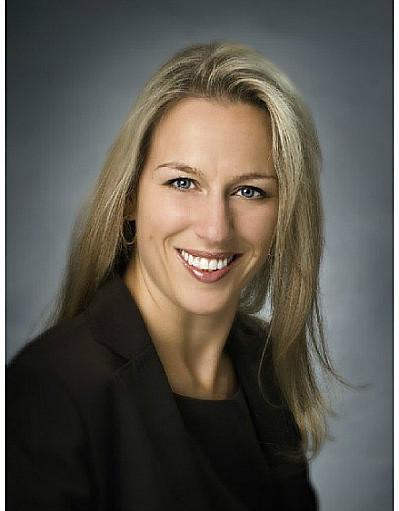905-732-4426
garth@garthpaley.com
5760 Deerbrook Street Niagara Falls, Ontario L2G 7V7
3 Bedroom
2 Bathroom
1065
Bungalow
Central Air Conditioning
Forced Air
$599,900
ATTRACTIVE SEMI-DETACHED BUNGALOW WITH AN ATTACHED GARAGE! 3 BEDROOMS, 2 FULL BATHROOMS, MAIN FLOOR LAUNDRY, LARGE BRIGHT EAT-IN KITCHEN WITH BREAKFAST ISLAND, PATIO DOORS TO A DECK & FENCED IN YARD. COMPLETE BASEMENT OFFERS A SPACIOUS REC ROOM, BONUS WET BAR AREA, PLENTY OF STORAGE SPACE & MORE! NEARBY DESIRED AMENITIES INCLUDE SHOPPING, SCHOOLS, RESTAURANTS & EASY ACCESS TO MAJOR TRAVEL ROUTES. (id:52900)
Property Details
| MLS® Number | 40384713 |
| Property Type | Single Family |
| Amenities Near By | Public Transit, Schools, Shopping |
Building
| Bathroom Total | 2 |
| Bedrooms Above Ground | 2 |
| Bedrooms Below Ground | 1 |
| Bedrooms Total | 3 |
| Architectural Style | Bungalow |
| Basement Development | Finished |
| Basement Type | Full (finished) |
| Construction Style Attachment | Semi-detached |
| Cooling Type | Central Air Conditioning |
| Exterior Finish | Brick, Other |
| Foundation Type | Unknown |
| Heating Fuel | Natural Gas |
| Heating Type | Forced Air |
| Stories Total | 1 |
| Size Interior | 1065 |
| Type | House |
| Utility Water | Municipal Water |
Parking
| Attached Garage |
Land
| Acreage | No |
| Land Amenities | Public Transit, Schools, Shopping |
| Sewer | Municipal Sewage System |
| Size Depth | 130 Ft |
| Size Frontage | 30 Ft |
| Size Total Text | Under 1/2 Acre |
| Zoning Description | R2 |
Rooms
| Level | Type | Length | Width | Dimensions |
|---|---|---|---|---|
| Basement | Office | 18'10'' x 11'6'' | ||
| Basement | Recreation Room | 31'6'' x 23'0'' | ||
| Basement | Bedroom | 15'8'' x 11'5'' | ||
| Basement | 3pc Bathroom | '0'' x '0'' | ||
| Main Level | 4pc Bathroom | 9'11'' x 9'0'' | ||
| Main Level | Laundry Room | 9'0'' x 5'11'' | ||
| Main Level | Bedroom | 11'0'' x 10'4'' | ||
| Main Level | Primary Bedroom | 12'6'' x 15'5'' | ||
| Main Level | Kitchen/dining Room | 18'11'' x 11'1'' | ||
| Main Level | Living Room | 17'0'' x 12'8'' |
https://www.realtor.ca/real-estate/25351464/5760-deerbrook-street-niagara-falls

Nancy Rudman
Salesperson
(905) 374-0241

RE/MAX Niagara Realty Ltd, Brokerage
5627 Main St
Niagara Falls, Ontario L2G 5Z3
5627 Main St
Niagara Falls, Ontario L2G 5Z3
(905) 356-9600
(905) 374-0241
www.remaxniagara.ca





























