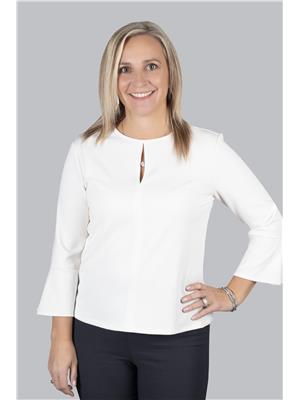905-732-4426
garth@garthpaley.com
6 Myrtle Avenue, Unit #upper St. Catharines, Ontario L2M 5W1
3 Bedroom
1 Bathroom
1200 sqft
Bungalow
Central Air Conditioning
Forced Air
$2,200 Monthly
Spacious 3 bedroom main floor rental unit available May 1st, 2023. Rent includes Heat, Hydro and Water. This updated spacious unit is clean and move in ready. The Large eat-in Kitchen has sliding doors that lead to the deck and large backyard. In-suite laundry, exclusive use of the garage plus one parking spot in the driveway. Contact us for more details or to book an appointment to view this stunning property. Basement unit is rented separately. (id:52900)
Property Details
| MLS® Number | H4158869 |
| Property Type | Single Family |
| Equipment Type | None |
| Features | Double Width Or More Driveway, Paved Driveway |
| Parking Space Total | 3 |
| Rental Equipment Type | None |
Building
| Bathroom Total | 1 |
| Bedrooms Above Ground | 3 |
| Bedrooms Total | 3 |
| Appliances | Dishwasher, Dryer, Refrigerator, Stove, Washer |
| Architectural Style | Bungalow |
| Basement Development | Finished |
| Basement Type | Full (finished) |
| Construction Style Attachment | Detached |
| Cooling Type | Central Air Conditioning |
| Exterior Finish | Brick |
| Foundation Type | Block |
| Heating Fuel | Natural Gas |
| Heating Type | Forced Air |
| Stories Total | 1 |
| Size Exterior | 1200 Sqft |
| Size Interior | 1200 Sqft |
| Type | House |
| Utility Water | Municipal Water |
Parking
| Attached Garage | |
| Inside Entry |
Land
| Acreage | No |
| Sewer | Municipal Sewage System |
| Size Depth | 92 Ft |
| Size Frontage | 66 Ft |
| Size Irregular | 66 X 92 |
| Size Total Text | 66 X 92|under 1/2 Acre |
| Zoning Description | R2b |
Rooms
| Level | Type | Length | Width | Dimensions |
|---|---|---|---|---|
| Ground Level | 3pc Bathroom | Measurements not available | ||
| Ground Level | Primary Bedroom | 10' 11'' x 10' 8'' | ||
| Ground Level | Bedroom | 11' 0'' x 10' 4'' | ||
| Ground Level | Bedroom | 16' 11'' x 10' 4'' | ||
| Ground Level | Living Room | 18' 10'' x 12' 3'' | ||
| Ground Level | Kitchen | 10' 5'' x 15' 3'' |
https://www.realtor.ca/real-estate/25397835/6-myrtle-avenue-unit-upper-st-catharines

Carrie Massey
Salesperson
14 Turi Drive
Keller Williams Complete Realty
1044 Cannon Street East Unit T
Hamilton, Ontario L8L 2H7
1044 Cannon Street East Unit T
Hamilton, Ontario L8L 2H7
(905) 308-8333





















