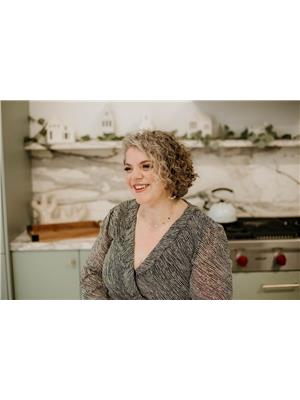6 Reynier Drive Brampton, Ontario L6Z 1L4
$799,900
Welcome to Heart-lake! This rare multi-residential family home features a double car garage, spacious bedrooms, a bright eat-in kitchen and a legal basement apartment registered with the City of Brampton, allowing for endless income possibilities. Each unit has its own laundry access and complete privacy with a separate entrance. The legal basement features a large family room, a 4-piece washroom and a ton of storage, including a private massive cold room. Accessible to all major highways and roads, making it easy for working professionals. The upper unit has skylights allowing natural sunlight throughout the day AND a wood-burning fireplace to enjoy warm cozy nights. Excellent variety of recreation centers, parks, shopping centers, grocery stores and hospital nearby. For all the trail lovers, Heart Lake Conservation is steps away from your front doorstep. This home is awaiting its new owners. (id:52900)
Open House
This property has open houses!
2:00 pm
Ends at:4:00 pm
2:00 pm
Ends at:4:00 pm
Property Details
| MLS® Number | H4161664 |
| Property Type | Single Family |
| Amenities Near By | Hospital, Public Transit, Recreation, Schools |
| Community Features | Quiet Area, Community Centre |
| Equipment Type | Water Heater |
| Features | Park Setting, Park/reserve, Double Width Or More Driveway, Paved Driveway, In-law Suite |
| Parking Space Total | 6 |
| Rental Equipment Type | Water Heater |
| Structure | Shed |
Building
| Bathroom Total | 2 |
| Bedrooms Above Ground | 2 |
| Bedrooms Below Ground | 2 |
| Bedrooms Total | 4 |
| Appliances | Dryer, Refrigerator, Stove, Washer |
| Architectural Style | Bungalow |
| Basement Development | Finished |
| Basement Type | Full (finished) |
| Constructed Date | 1977 |
| Construction Style Attachment | Detached |
| Cooling Type | Central Air Conditioning |
| Exterior Finish | Aluminum Siding, Brick |
| Fireplace Fuel | Wood |
| Fireplace Present | Yes |
| Fireplace Type | Other - See Remarks |
| Foundation Type | Poured Concrete |
| Heating Fuel | Natural Gas |
| Heating Type | Forced Air |
| Stories Total | 1 |
| Size Exterior | 1230 Sqft |
| Size Interior | 1230 Sqft |
| Type | House |
| Utility Water | Municipal Water |
Parking
| Attached Garage |
Land
| Acreage | No |
| Land Amenities | Hospital, Public Transit, Recreation, Schools |
| Sewer | Municipal Sewage System |
| Size Depth | 100 Ft |
| Size Frontage | 45 Ft |
| Size Irregular | 100.12 Ft X 45.05 Ft X 99.85 Ft X 10.40 Ft X 34.65 |
| Size Total Text | 100.12 Ft X 45.05 Ft X 99.85 Ft X 10.40 Ft X 34.65|under 1/2 Acre |
| Soil Type | Clay |
Rooms
| Level | Type | Length | Width | Dimensions |
|---|---|---|---|---|
| Basement | Utility Room | 10' 4'' x 8' 1'' | ||
| Basement | Cold Room | 8' 10'' x 7' 2'' | ||
| Basement | Laundry Room | 8' 9'' x 5' 6'' | ||
| Sub-basement | Recreation Room | 19' 5'' x 15' 0'' | ||
| Sub-basement | Foyer | 8' 5'' x 3' 9'' | ||
| Sub-basement | Cold Room | 12' 5'' x 12' 10'' | ||
| Sub-basement | 4pc Bathroom | 6' 10'' x 4' 10'' | ||
| Sub-basement | Bedroom | 9' 6'' x 8' 6'' | ||
| Sub-basement | Bedroom | 12' 2'' x 8' 5'' | ||
| Sub-basement | Kitchen | 22' 2'' x 5' 7'' | ||
| Sub-basement | Laundry Room | 5' 8'' x 3' 0'' | ||
| Ground Level | 4pc Bathroom | 8' 9'' x 8' 8'' | ||
| Ground Level | Bedroom | 12' 11'' x 12' 5'' | ||
| Ground Level | Bedroom | 11' 1'' x 9' 6'' | ||
| Ground Level | Dining Room | 20' 6'' x 7' 9'' | ||
| Ground Level | Living Room | 20' 6'' x 12' 10'' | ||
| Ground Level | Kitchen | 13' 9'' x 9' 7'' | ||
| Ground Level | Foyer | 11' 7'' x 4' 6'' |
https://www.realtor.ca/real-estate/25508489/6-reynier-drive-brampton

Maya Bhalla
Salesperson
(905) 664-2300

860 Queenston Road Suite A
Stoney Creek, Ontario L8G 4A8
(905) 545-1188
(905) 664-2300

Charlene Gulka
Salesperson
(905) 664-2300
HTTP://charlenegulkarealestate.com
860 Queenston Road Unit 4b
Stoney Creek, Ontario L8G 4A8
(905) 545-1188
(905) 664-2300










































