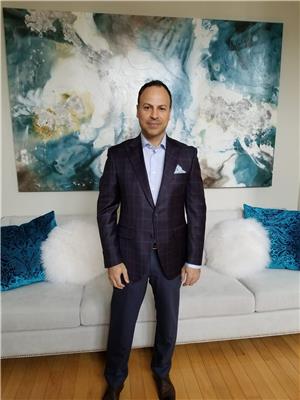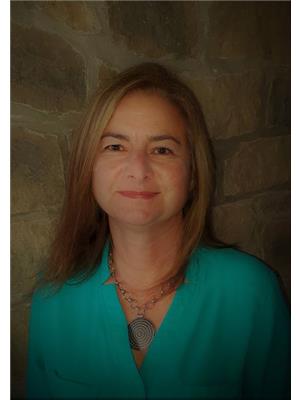6 Winthrop Place Stoney Creek, Ontario L8G 3M3
$999,900
2 STOREY HOME WITH UNIQUE FLOOR PLAN. 4 BEDROOM WITH ONE BEDROOM ON THE MAIN FLOOR LOCATED IN A QUIET COURT WITH A WALK-UP ENTRANCE FROM BASEMENT LEADING INTO ANOTHER FULL KITCHEN AND LAUNDRY ROOM ALONG WITH A 3 PIECE WASHROOM. LARGE LIVING SPACE WELL APPOINTED THROUGHOUT THE HOME WITH PLENTY OF ROOM TO ENTERTAIN OR FOR YOU TO ENJOY. HOME HAS INVITING BACKYARD WITH A FISH POND & A 4 FEET INGROUND ROMAN STYLE SALT WATER HEATED POOL ALONG WITH 1 SHED & 2 GAZEBOS 1 BEING OPEN AND THE OTHER ONE ENCLOSED. INCLUDED IN ONE OF THE GAZEBO'S IS A BAR FRIDGE AND LIGHTS. CLOSE TO ALL AMENITIES, SCHOOLS, PARKS AND EASY ACCESS TO HIGHWAY FOR COMMUTERS. R.S.A. (id:48277)
Property Details
| MLS® Number | H4124777 |
| Property Type | Single Family |
| Amenities Near By | Hospital, Public Transit, Schools |
| Community Features | Quiet Area |
| Equipment Type | Water Heater |
| Features | Park Setting, Park/reserve, Double Width Or More Driveway, Paved Driveway, Gazebo |
| Parking Space Total | 6 |
| Pool Type | Inground Pool |
| Rental Equipment Type | Water Heater |
| Structure | Shed |
Building
| Bathroom Total | 4 |
| Bedrooms Above Ground | 4 |
| Bedrooms Total | 4 |
| Appliances | Dishwasher, Dryer, Microwave, Refrigerator, Stove, Washer, Range |
| Architectural Style | 2 Level |
| Basement Development | Finished |
| Basement Type | Full (finished) |
| Constructed Date | 1969 |
| Construction Style Attachment | Detached |
| Cooling Type | Central Air Conditioning |
| Exterior Finish | Aluminum Siding, Brick |
| Heating Fuel | Natural Gas |
| Heating Type | Forced Air |
| Stories Total | 2 |
| Size Exterior | 2480 Sqft |
| Size Interior | 2480 Sqft |
| Type | House |
| Utility Water | Municipal Water |
Parking
| No Garage |
Land
| Acreage | No |
| Land Amenities | Hospital, Public Transit, Schools |
| Sewer | Municipal Sewage System |
| Size Depth | 140 Ft |
| Size Frontage | 57 Ft |
| Size Irregular | 57.67 X 140 |
| Size Total Text | 57.67 X 140|under 1/2 Acre |
Rooms
| Level | Type | Length | Width | Dimensions |
|---|---|---|---|---|
| Second Level | 5pc Bathroom | Measurements not available | ||
| Second Level | Bedroom | 13' 9'' x 13' 9'' | ||
| Second Level | Bedroom | 17' 9'' x 12' '' | ||
| Second Level | 5pc Ensuite Bath | Measurements not available | ||
| Second Level | Primary Bedroom | 17' 5'' x 12' '' | ||
| Basement | 3pc Bathroom | Measurements not available | ||
| Basement | Recreation Room | 38' 4'' x 25' '' | ||
| Basement | Eat In Kitchen | Measurements not available | ||
| Basement | Laundry Room | Measurements not available | ||
| Ground Level | 5pc Bathroom | Measurements not available | ||
| Ground Level | Bedroom | 13' 3'' x 9' 3'' | ||
| Ground Level | Family Room | 15' 5'' x 12' 10'' | ||
| Ground Level | Living Room | 13' 2'' x 17' 10'' | ||
| Ground Level | Dining Room | 17' 4'' x 11' 4'' | ||
| Ground Level | Eat In Kitchen | 17' '' x 9' 8'' |
https://www.realtor.ca/real-estate/23964018/6-winthrop-place-stoney-creek

Giacomo Luppino
Broker
(905) 574-4345
987 Rymal Road Suite 100
Hamilton, Ontario L8W 3M2
(905) 574-4600

Margaret Reid
Salesperson
HTTP://www.movewithmarg.com
987 Rymal Road Suite 100
Hamilton, Ontario L8W 3M2
(905) 574-4600















































