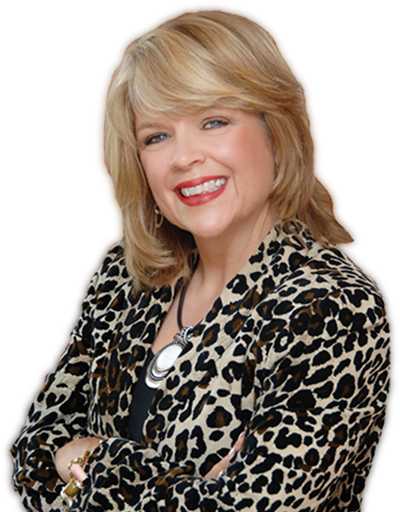62 Concord Street Pelham, Ontario L0S 1E5
$929,000
BUNGALOW SEEKING?? Live amongst the trees! Welcome home to 62 concord street in Fonthil with lots of curb appeal, California style stucco exterior and concrete drive, double garage & fully landscaped yard! Highly sought out Fonthill street sitting on one amazing premium ravine lot with full walk out from lower level to large lower patio & fenced rear yard beauty with large garden shed. How about...not one rear neighbour in sight – just the trees my friend! Main floor open concept family room with walk-out to (12 x 17) upper deck for entertaining all your family & friends this summer! Formal dining area off the creamy white kitchen with island seating, ceramic backsplash, double sink, lots of cabinetry & panelled fridge with built in appliances & one for the chef of course - a gas cooktop. Immaculate brazilian cherry hardwood floors throughtout, 2 gas fireplaces –one up & one down, stylish vaulted ceilings & pot lights. Plenty of living space with 2500 sq. feet up & down to enjoy together or some of your own space too. This home offers two bedrooms up & one down for the overnighters with 3 full baths! Front formal living room with large front window to take the friendly conversation elsewhere. Main floor laundry with sink & dbl garage access. Many windows for lots of natural daylight to keep you happy! Primary bedroom with even a smaller deck to sit awhile on those special moon star filled nights! 4 pcs primary ensuite with full glass enclosed shower & soaker tub to soak your cares away. Everyone loves storage and lower level has plenty of that as well for all your extras or add on if you choose! Roof replaced - new in 2016, Furnace & Air - new in 2020! Tick some ‘must have’ boxes for your next home right here! Niagara has lots of big personality with lifestyle first in mind! Enjoy renowned golf courses, wineries, bike trails, walking & hiking trails, not to mention - popular cuisines for the palette too! Hey - Let's Do This! Open House this Sun 2-4 (id:52900)
Property Details
| MLS® Number | 40398157 |
| Property Type | Single Family |
| Amenities Near By | Schools |
| Community Features | School Bus |
| Equipment Type | Water Heater |
| Features | Ravine, Conservation/green Belt |
| Rental Equipment Type | Water Heater |
| Structure | Shed |
Building
| Bathroom Total | 3 |
| Bedrooms Above Ground | 2 |
| Bedrooms Below Ground | 1 |
| Bedrooms Total | 3 |
| Appliances | Dishwasher, Dryer, Microwave, Refrigerator, Stove, Washer |
| Architectural Style | Bungalow |
| Basement Development | Partially Finished |
| Basement Type | Full (partially Finished) |
| Constructed Date | 2002 |
| Construction Style Attachment | Detached |
| Cooling Type | Central Air Conditioning |
| Exterior Finish | Stucco |
| Fire Protection | Alarm System |
| Fireplace Present | Yes |
| Fireplace Total | 2 |
| Foundation Type | Poured Concrete |
| Heating Fuel | Natural Gas |
| Heating Type | Forced Air |
| Stories Total | 1 |
| Size Interior | 1680 |
| Type | House |
| Utility Water | Municipal Water |
Parking
| Attached Garage |
Land
| Acreage | No |
| Land Amenities | Schools |
| Sewer | Municipal Sewage System |
| Size Depth | 120 Ft |
| Size Frontage | 63 Ft |
| Size Total Text | Under 1/2 Acre |
| Zoning Description | R1 (h) |
Rooms
| Level | Type | Length | Width | Dimensions |
|---|---|---|---|---|
| Lower Level | Utility Room | 7'4'' x 7'10'' | ||
| Lower Level | Storage | 31'8'' x 13'7'' | ||
| Lower Level | Storage | 16'8'' x 14'0'' | ||
| Lower Level | Bedroom | 13'4'' x 11'5'' | ||
| Lower Level | 3pc Bathroom | 9'6'' x 6'8'' | ||
| Lower Level | Family Room | 23'0'' x 17'7'' | ||
| Main Level | 3pc Bathroom | 9'5'' x 7'7'' | ||
| Main Level | Bedroom | 12'0'' x 10'4'' | ||
| Main Level | Full Bathroom | 9'5'' x 9'7'' | ||
| Main Level | Primary Bedroom | 15'10'' x 13'9'' | ||
| Main Level | Laundry Room | 5'7'' x 6'3'' | ||
| Main Level | Dinette | 8'11'' x 9'1'' | ||
| Main Level | Family Room | 17'5'' x 13'10'' | ||
| Main Level | Kitchen | 13'0'' x 11'0'' | ||
| Main Level | Living Room | 14'6'' x 13'3'' | ||
| Main Level | Foyer | 5'7'' x 8'6'' |
https://www.realtor.ca/real-estate/25473061/62-concord-street-pelham

Cindy Raskob
Salesperson
(800) 635-9228
http//www.cindyraskob.ca
35 Maywood Avenue
St. Catharines, Ontario L2R 1C5
(905) 688-4561
(800) 635-9228
www.homesniagara.com

John Raskob
Salesperson
(905) 688-3178

1815 Merrittville Hwy, Unit 1
Fonthill, Ontario L0S 1E6
(905) 892-0222
(905) 688-3178
www.nrcrealty.ca



















































