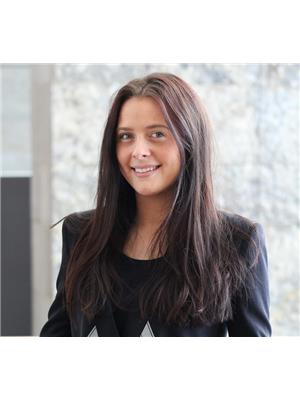#626 -3091 Dufferin St Toronto, Ontario M6A 2S7
$699,900Maintenance,
$550 Monthly
Maintenance,
$550 MonthlyUnobstructed Sun-Filled Corner Unit! Bright & Spacious 2 Bedroom & 2 Full Baths At Treviso,Open Concept Living Room, Large 2 Bedrooms, Floor-To-Ceiling Windows,1Parking & 1Locker.Rooftop Swimming Pool, Library, Media Room, Guest Suite. Great Location Walking Distance To Ttc Subway & Bus And All Amenities Yorkdale Mall, Steps To 24 Hours Shoppers Drug Mart Right Next To The Building**** EXTRAS **** Stainless Steel App Fridge, Stove, Dishwasher, Microwave Oven. Stackable Washer & Dryer! Bldg Amenities Include Rooftop Pool, Hot Tub & Saunas, Exercise Room, Party Room/Lounge, Theater, Games Room, Bbqs, Visitor Parking & 24 Hr Concierge. (id:48277)
Property Details
| MLS® Number | W5477517 |
| Property Type | Single Family |
| Community Name | Yorkdale-Glen Park |
| Amenities Near By | Park, Public Transit |
| Features | Balcony |
| Parking Space Total | 1 |
| Pool Type | Outdoor Pool |
| View Type | View |
Building
| Bathroom Total | 2 |
| Bedrooms Above Ground | 2 |
| Bedrooms Total | 2 |
| Amenities | Storage - Locker, Security/concierge, Party Room, Exercise Centre |
| Cooling Type | Central Air Conditioning |
| Exterior Finish | Brick |
| Heating Fuel | Natural Gas |
| Heating Type | Forced Air |
| Type | Apartment |
Parking
| Underground | |
| Visitor Parking |
Land
| Acreage | No |
| Land Amenities | Park, Public Transit |
Rooms
| Level | Type | Length | Width | Dimensions |
|---|---|---|---|---|
| Main Level | Living Room | 4.88 m | 4.24 m | 4.88 m x 4.24 m |
| Main Level | Dining Room | 4.88 m | 4.24 m | 4.88 m x 4.24 m |
| Main Level | Kitchen | 4.88 m | 4.24 m | 4.88 m x 4.24 m |
| Main Level | Primary Bedroom | 3.05 m | 2.8 m | 3.05 m x 2.8 m |
| Main Level | Bedroom 2 | 2.44 m | 2.5 m | 2.44 m x 2.5 m |
https://www.realtor.ca/real-estate/23960344/626-3091-dufferin-st-toronto-yorkdale-glen-park
Stephanie Haxhillari
Broker
www.sellandbuysmart.com/
https://www.facebook.com/teuta.haxhillari
https://www.linkedin.com/pub/stephanie-haxhillari/21/1a2/408

96 Rexdale Blvd.
Toronto, Ontario M9W 1N7
(416) 745-2300
(416) 745-1952
www.remaxwest.com

Tea Haxhillari
Salesperson
(647) 296-1557

96 Rexdale Blvd.
Toronto, Ontario M9W 1N7
(416) 745-2300
(416) 745-1952
www.remaxwest.com



















