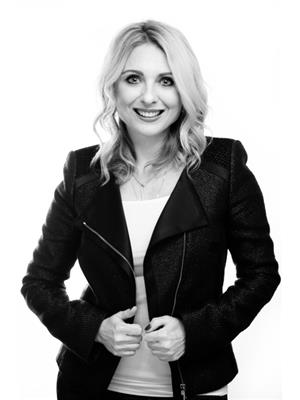6365 Drummond Road Unit# 101 Niagara Falls, Ontario L2G 4N1
$1,950 Monthly
Property Management, Water
AVAILABLE IMMEDIATELY! Bright & Spacious, CARPET-FREE. Main floor offers an open concept kitchen and living room space, 2-piece bath and plenty of storage/pantry room. Second floor offers extra privacy with 2 generous sized bedrooms, high ceiling with ceiling fans and exposed beans create a lofty feel, large closets and 4-piece bath with tub & shower. Modern kitchen cabinetry, new fridge, stove, built-in dishwasher and IN-SUITE LAUNDRY included. This corner unit has a unique feature - a walk-out to your own private deck to a backyard. BEST OF ALL, your parking space is right next to your private deck!! An advantageous way to enter your unit without having to go through main entrance of the building. Centrally located. Convenient bus stop right out front of the building, easy access to the Fallsview District, QEW highway, hospital, groceries, shopping, and new Costco/Walmart shopping development. Call for your private showing. (id:52900)
Property Details
| MLS® Number | 40407735 |
| Property Type | Single Family |
| Amenities Near By | Hospital, Public Transit, Schools |
| Community Features | School Bus |
| Features | Balcony |
Building
| Bathroom Total | 2 |
| Bedrooms Above Ground | 2 |
| Bedrooms Total | 2 |
| Appliances | Dishwasher, Dryer, Refrigerator, Stove, Washer |
| Basement Type | None |
| Construction Style Attachment | Attached |
| Cooling Type | Central Air Conditioning |
| Half Bath Total | 1 |
| Heating Type | Forced Air |
| Stories Total | 1 |
| Size Interior | 860 |
| Type | Apartment |
| Utility Water | Municipal Water |
Parking
| Visitor Parking |
Land
| Access Type | Highway Nearby |
| Acreage | No |
| Land Amenities | Hospital, Public Transit, Schools |
| Sewer | Municipal Sewage System |
| Zoning Description | R1 |
Rooms
| Level | Type | Length | Width | Dimensions |
|---|---|---|---|---|
| Second Level | Bedroom | 10'0'' x 9'11'' | ||
| Second Level | Bedroom | 10'3'' x 9'0'' | ||
| Second Level | 4pc Bathroom | Measurements not available | ||
| Main Level | Laundry Room | Measurements not available | ||
| Main Level | Kitchen | 9'3'' x 7'6'' | ||
| Main Level | Living Room | 12'8'' x 12'0'' | ||
| Main Level | 2pc Bathroom | Measurements not available |
https://www.realtor.ca/real-estate/25507356/6365-drummond-road-unit-101-niagara-falls

Lena Droujko
Salesperson
(905) 374-0241
http//www.remaxniagara.ca
https://www.facebook.com/niagararegionrealestate

5627 Main St
Niagara Falls, Ontario L2G 5Z3
(905) 356-9600
(905) 374-0241
www.remaxniagara.ca





























