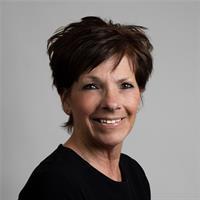676 Wyldewood Road Port Colborne, Ontario L3K 5V3
$1,599,900
History galore in this incredible 1860s farmhouse complete with privacy, treed forest, ponds and acres of farm fields. A total of 31 plus acres highlights this incredible package with home, attached garage and large rear detached garage complete with storage area. Upgrades are too numerous to mention but are included in the attachment available to your realtor. The interior with its large rooms, hardwood floors has both wood burning and propane gas fireplaces. The second living area may be the favorite room in the home which provides both a cozy feel and view overlooking the large pond complete with Windmill. The lower level is finished in exceptional taste showing off the nearly 160 year old originally finished beams. Famous Sherkston beach on Lake Erie is a short walk away and the year round friendship trail is easily accessible for walking and biking. The home and property is best viewed in person but a sneak peak is provided here in the attached pictures. Weekend showings only available so do not hesitate to book. (id:48277)
Property Details
| MLS® Number | 40187275 |
| Property Type | Single Family |
| Community Features | Quiet Area |
| Equipment Type | Propane Tank |
| Features | Country Residential |
| Parking Space Total | 12 |
| Rental Equipment Type | Propane Tank |
Building
| Bathroom Total | 2 |
| Bedrooms Above Ground | 4 |
| Bedrooms Total | 4 |
| Architectural Style | 2 Level |
| Basement Development | Finished |
| Basement Type | Partial (finished) |
| Construction Style Attachment | Detached |
| Cooling Type | Ductless |
| Exterior Finish | Brick, Vinyl Siding |
| Fireplace Fuel | Electric,propane,wood |
| Fireplace Present | Yes |
| Fireplace Total | 3 |
| Fireplace Type | Other - See Remarks,other - See Remarks,other - See Remarks |
| Foundation Type | Block |
| Heating Fuel | Electric |
| Heating Type | Baseboard Heaters, Other |
| Stories Total | 2 |
| Size Interior | 2670 |
| Type | House |
| Utility Water | Cistern |
Parking
| Attached Garage | |
| Detached Garage |
Land
| Acreage | Yes |
| Landscape Features | Landscaped |
| Sewer | Septic System |
| Size Total Text | 25 - 50 Acres |
| Zoning Description | A |
Rooms
| Level | Type | Length | Width | Dimensions |
|---|---|---|---|---|
| Second Level | 4pc Bathroom | Measurements not available | ||
| Second Level | Bedroom | 8'8'' x 14'6'' | ||
| Second Level | Bedroom | 7'0'' x 14'6'' | ||
| Second Level | Bedroom | 8'8'' x 10'5'' | ||
| Second Level | Primary Bedroom | 18'6'' x 12'0'' | ||
| Main Level | 3pc Bathroom | Measurements not available | ||
| Main Level | Bonus Room | 11'6'' x 8'6'' | ||
| Main Level | Laundry Room | 10'0'' x 6'9'' | ||
| Main Level | Living Room | 16'6'' x 23'2'' | ||
| Main Level | Kitchen | 14'0'' x 16'0'' | ||
| Main Level | Dining Room | 16'0'' x 13'0'' | ||
| Main Level | Family Room | 18'0'' x 21'2'' |
https://www.realtor.ca/real-estate/23827619/676-wyldewood-road-port-colborne

Craig Spada
Broker
(905) 894-4476
www.dwhowardrealty.com

384 Ridge Rd,p.o. Box 953
Ridgeway, Ontario L0S 1N0
(905) 894-1703
(905) 894-4476
www.dwhowardrealty.com

Kandy Arrigo
Salesperson
(905) 894-4476

384 Ridge Rd,p.o. Box 953
Ridgeway, Ontario L0S 1N0
(905) 894-1703
(905) 894-4476
www.dwhowardrealty.com















































