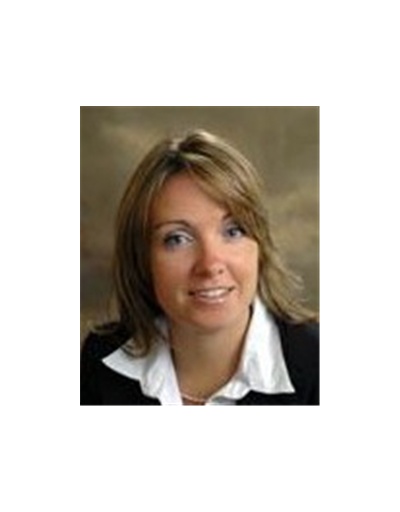6812 Jill Drive Niagara Falls, Ontario L2G 3J2
$589,000
First time on the market in 56 Years! Beautifully maintained 3 bedroom 2 bathroom Spanish backsplit. You don't find this unique layout often! Located in the Southend of Niagara Falls in a quiet neighbourhood sits your new home. Enjoy the summer of 2023 in your very own back yard oasis with unground pool and those warm summer nights on your private concrete patio. Pool updates include new liner ('13) bottom of pool refinished ('13), solar cover and blanket ('21), pump/filter ('16). This pool is professionally open and closed every year. Garage/Workshop/Pool house with concrete patio as well, pump and filter located in the shed. Gas line has been already run for the new owner to add a pool heater if they would like. Home upgrades include Furnace/Ac ('10), Roof ('11), Electrical panel ('12), gas bbq hook up('15), all ducts cleaned in ('15). Don't let this one pass you buy! (id:52900)
Property Details
| MLS® Number | 40397217 |
| Property Type | Single Family |
| Amenities Near By | Playground, Public Transit |
| Community Features | Quiet Area |
Building
| Bathroom Total | 2 |
| Bedrooms Above Ground | 3 |
| Bedrooms Total | 3 |
| Appliances | Dryer, Washer |
| Basement Development | Finished |
| Basement Type | Full (finished) |
| Construction Style Attachment | Detached |
| Cooling Type | Central Air Conditioning |
| Exterior Finish | Brick |
| Fire Protection | Alarm System |
| Heating Type | Forced Air |
| Size Interior | 1000 |
| Type | House |
| Utility Water | Municipal Water |
Parking
| Detached Garage |
Land
| Access Type | Highway Access |
| Acreage | No |
| Land Amenities | Playground, Public Transit |
| Sewer | Municipal Sewage System |
| Size Depth | 120 Ft |
| Size Frontage | 50 Ft |
| Size Total Text | Under 1/2 Acre |
| Zoning Description | R1 |
Rooms
| Level | Type | Length | Width | Dimensions |
|---|---|---|---|---|
| Second Level | Primary Bedroom | 12'7'' x 10'2'' | ||
| Second Level | Bedroom | 9'5'' x 8'7'' | ||
| Second Level | Bedroom | 9'5'' x 11'5'' | ||
| Second Level | 4pc Bathroom | Measurements not available | ||
| Basement | Recreation Room | 12'7'' x 20'11'' | ||
| Basement | 3pc Bathroom | Measurements not available | ||
| Main Level | Living Room | 12'7'' x 17'8'' | ||
| Main Level | Kitchen | 9'5'' x 14'8'' |
https://www.realtor.ca/real-estate/25431385/6812-jill-drive-niagara-falls

Mellissa Judge-Woods
Salesperson
(905) 688-3178

4850 Dorchester Road #b
Niagara Falls, Ontario L2E 6N9
(905) 357-3000
(905) 688-3178
www.nrcrealty.ca





























