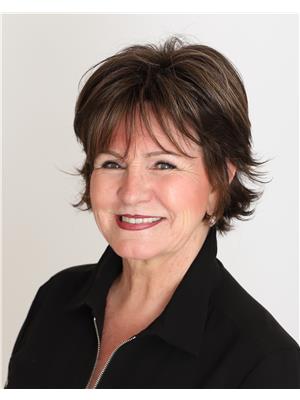696 Lakeshore Road Fort Erie, Ontario L2A 1C1
$799,900
Follow your dreams to this recently renovated, bright, airy and open concept home with stunning lake views. You will enjoy the lifestyle of this charming home that is located on a corner lot close to the Friendship Trail, Niagara River and Lake Erie. Style and elegance are added throughout the home with the beautiful engineered hardwood flooring and the tongue and groove pine ceilings. The open concept kitchen, living and dining room provides a great space for entertaining all your family and friends and boasts fabulous views of Lake Erie. Cooking great meals will seem easy in this updated kitchen with butcher block counters, island with storage, built in shelving and skylights. Enjoy indoor dinners around your dining room table or venture outside to your large covered side patio. Upstairs includes 4 bedrooms and another 3pc bathroom with the Master bedroom featuring a fantastic balcony that is perfect for those morning coffees or if you just want to relax. Also to be considered: Handy side drive, attached garage and partial basement. In close proximity to major highways and the Peace Bridge. (id:48277)
Property Details
| MLS® Number | 40185840 |
| Property Type | Single Family |
| Amenities Near By | Beach, Park |
| Community Features | Quiet Area |
| Equipment Type | Water Heater |
| Features | Corner Site, Park/reserve, Beach, Paved Driveway |
| Parking Space Total | 3 |
| Rental Equipment Type | Water Heater |
Building
| Bathroom Total | 2 |
| Bedrooms Above Ground | 4 |
| Bedrooms Total | 4 |
| Architectural Style | 2 Level |
| Basement Development | Unfinished |
| Basement Type | Partial (unfinished) |
| Constructed Date | 1920 |
| Construction Material | Wood Frame |
| Construction Style Attachment | Detached |
| Cooling Type | Central Air Conditioning |
| Exterior Finish | Vinyl Siding, Wood |
| Foundation Type | Block |
| Heating Fuel | Natural Gas |
| Heating Type | Forced Air |
| Stories Total | 2 |
| Size Interior | 1600 |
| Type | House |
| Utility Water | Municipal Water |
Parking
| Attached Garage |
Land
| Access Type | Water Access, Highway Nearby |
| Acreage | No |
| Land Amenities | Beach, Park |
| Sewer | Municipal Sewage System |
| Size Depth | 123 Ft |
| Size Frontage | 48 Ft |
| Size Total Text | Under 1/2 Acre |
| Zoning Description | R2 |
Rooms
| Level | Type | Length | Width | Dimensions |
|---|---|---|---|---|
| Second Level | 3pc Bathroom | Measurements not available | ||
| Second Level | Bedroom | 8'8'' x 8'0'' | ||
| Second Level | Bedroom | 10'9'' x 9'0'' | ||
| Second Level | Bedroom | 11'6'' x 11'0'' | ||
| Second Level | Primary Bedroom | 19'0'' x 11'0'' | ||
| Main Level | Dining Room | 26'3'' x 10'0'' | ||
| Main Level | 3pc Bathroom | Measurements not available | ||
| Main Level | Kitchen | 15'4'' x 14'0'' | ||
| Main Level | Living Room | 26'3'' x 13'0'' |
https://www.realtor.ca/real-estate/23841901/696-lakeshore-road-fort-erie

Dayna Blair-Denham
Salesperson
(905) 871-9522

225 Garrison Rd
Fort Erie, Ontario L2A 1M8
(905) 871-2121
(905) 871-9522
www.century21today.ca

Jacqueline Denham
Salesperson
(905) 871-9522
www.century2.ca/jackie.denham

225 Garrison Rd
Fort Erie, Ontario L2A 1M8
(905) 871-2121
(905) 871-9522
www.century21today.ca












































