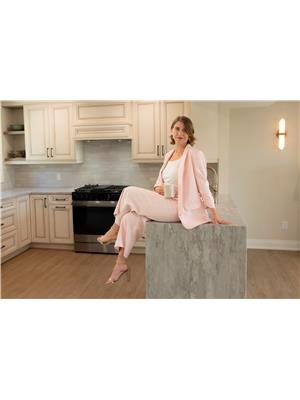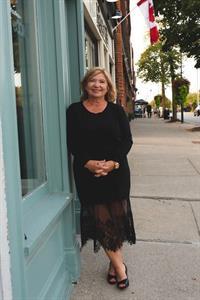70 Clare Avenue Port Colborne, Ontario L3K 5H4
$499,900
Whether youre looking for your first home or youre looking to downsize youre going to fall in love with this adorable brick bungalow in one of the most desirable neighbourhoods in Port Colborne. Enjoy being walking distance from the Lakeshore Promenade, HH Knoll Lakeview Park, Sugarloaf Marina, and downtown Port Colborne. Youll be surprised by how spacious this home feels once you step through the front door. Youll be welcomed by the cozy living room with ample natural light. Enjoy gathering around the table with your loved ones in the separate dining room. The main level is completed with 2 bedrooms, a 4pc bath, and main level laundry and storage. Youll love the convenience of main level living. When the snow melts and were greeted by warmer weather, youre going to love sitting under the covered deck or enjoy the morning sunshine from your front porch. Offers to be presented Tuesday January 25, 2022 at 4:00 PM. (id:48277)
Property Details
| MLS® Number | 40201620 |
| Property Type | Single Family |
| Amenities Near By | Marina, Park, Schools |
| Equipment Type | Water Heater |
| Features | Park/reserve, Sump Pump |
| Parking Space Total | 3 |
| Rental Equipment Type | Water Heater |
| Structure | Shed |
Building
| Bathroom Total | 1 |
| Bedrooms Above Ground | 2 |
| Bedrooms Total | 2 |
| Architectural Style | Bungalow |
| Basement Development | Unfinished |
| Basement Type | Full (unfinished) |
| Construction Style Attachment | Detached |
| Cooling Type | Central Air Conditioning |
| Exterior Finish | Brick |
| Heating Fuel | Natural Gas |
| Heating Type | Forced Air |
| Stories Total | 1 |
| Size Interior | 1067 |
| Type | House |
| Utility Water | Municipal Water |
Land
| Acreage | No |
| Land Amenities | Marina, Park, Schools |
| Sewer | Municipal Sewage System |
| Size Depth | 140 Ft |
| Size Frontage | 52 Ft |
| Size Total Text | Under 1/2 Acre |
| Zoning Description | R2 |
Rooms
| Level | Type | Length | Width | Dimensions |
|---|---|---|---|---|
| Basement | Other | 33'3'' x 19'10'' | ||
| Main Level | 4pc Bathroom | Measurements not available | ||
| Main Level | Dining Room | 13'3'' x 10'1'' | ||
| Main Level | Living Room | 13'1'' x 9'11'' | ||
| Main Level | Kitchen | 12'4'' x 10'1'' | ||
| Main Level | Bedroom | 9'5'' x 9'0'' | ||
| Main Level | Primary Bedroom | 12'1'' x 9'4'' |
https://www.realtor.ca/real-estate/23957887/70-clare-avenue-port-colborne

Nicki Lumsden
Broker
(905) 687-9494
www.NiagaraSoldbyKate.com
https://www.facebook.com/NiagaraSoldbyKate/
261 Martindale Road Unit 12a
St. Catharines, Ontario L2W 1A2
(905) 687-9600
(905) 687-9494
www.remaxniagara.ca/

Kate Ostryhon-Lumsden
Salesperson
(905) 687-9494
HTTP://niagarasoldbykate.com

261 Martindale Rd., Unit 14c
St. Catharines, Ontario L2W 1A2
(905) 687-9600
(905) 687-9494
www.remaxniagara.ca












































