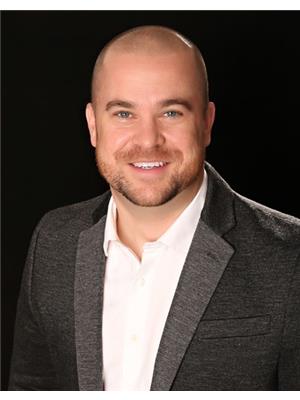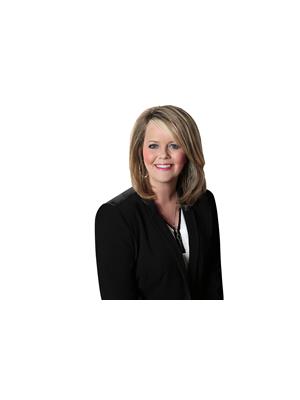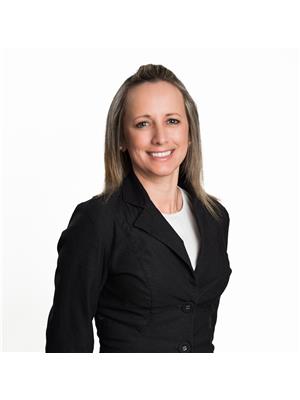700 Dynes Road, Unit #909 Burlington, Ontario L7N 3M2
$545,000Maintenance,
$721.38 Monthly
Maintenance,
$721.38 MonthlyConveniently located close to everything Burlington has to offer in the Central core. This lovely condo boasts 1158 square feet of living space featuring 2 bedrooms, 2 bathrooms and a beautiful balcony with amazing views, sunrises & Lake Ontario. The large Primary has a walk in closet along with a 2 piece ensuite bathroom. The second bedroom is also a great size and makes for the perfect guest room or "work from home" office. Fall in love with the open and airy living room and dining room and get ready to cook up a feast in this beautiful, bright kitchen. With every amenity imaginable, this building has it all – the search is OVER! (id:52900)
Property Details
| MLS® Number | H4160945 |
| Property Type | Single Family |
| Amenities Near By | Golf Course, Hospital, Public Transit, Recreation, Schools |
| Community Features | Quiet Area, Community Centre |
| Equipment Type | None |
| Features | Park Setting, Park/reserve, Golf Course/parkland, Balcony, Paved Driveway, Gazebo, Balcony Enclosed, Automatic Garage Door Opener |
| Parking Space Total | 1 |
| Rental Equipment Type | None |
Building
| Bathroom Total | 2 |
| Bedrooms Above Ground | 2 |
| Bedrooms Total | 2 |
| Amenities | Exercise Centre, Party Room |
| Appliances | Dishwasher, Dryer, Microwave, Refrigerator, Stove, Washer |
| Basement Type | None |
| Constructed Date | 1978 |
| Cooling Type | Wall Unit |
| Exterior Finish | Brick |
| Fireplace Fuel | Wood |
| Fireplace Present | Yes |
| Fireplace Type | Other - See Remarks |
| Half Bath Total | 1 |
| Heating Fuel | Electric |
| Heating Type | Baseboard Heaters |
| Stories Total | 1 |
| Size Exterior | 1158 Sqft |
| Size Interior | 1158 Sqft |
| Type | Apartment |
| Utility Water | Municipal Water |
Parking
| Underground |
Land
| Acreage | No |
| Land Amenities | Golf Course, Hospital, Public Transit, Recreation, Schools |
| Sewer | Municipal Sewage System |
| Size Irregular | 0 X 0 |
| Size Total Text | 0 X 0 |
| Soil Type | Clay |
Rooms
| Level | Type | Length | Width | Dimensions |
|---|---|---|---|---|
| Ground Level | Laundry Room | 14' 7'' x 5' 11'' | ||
| Ground Level | 3pc Bathroom | 7' 10'' x 4' 11'' | ||
| Ground Level | Bedroom | 9' 8'' x 13' 11'' | ||
| Ground Level | 2pc Ensuite Bath | 4' 5'' x 4' 11'' | ||
| Ground Level | Primary Bedroom | 10' 10'' x 17' 2'' | ||
| Ground Level | Eat In Kitchen | 8' 10'' x 13' 11'' | ||
| Ground Level | Living Room/dining Room | 18' 10'' x 18' 3'' |
https://www.realtor.ca/real-estate/25482529/700-dynes-road-unit-909-burlington

Evan Boyle
Salesperson
720 Guelph Line Unit A
Burlington, Ontario L7R 4E2
(905) 333-3500

Jennifer Boyle
Salesperson

720 Guelph Line
Burlington, Ontario L7R 4E2
(905) 333-3500

Jacki Royston
Salesperson

720 Guelph Line
Burlington, Ontario L7R 4E2
(905) 333-3500




















