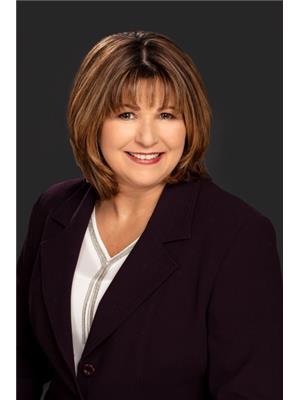730 Essa Rd Barrie, Ontario L4N 9E9
$1,999,999
This Custom Built Bungalow Allows Comfort For Work & Home W/ Over 4000Sq Ft Of Endless Poss. Breakfast Area With W/O To 12X12 Gazebo, A Classy Kitchen W/ Built-Ins, A Solarium W/ A Pleasant View Of 32X16 Salt-Water Kidney-Shaped Heated & Lighted Pool, And A Generous Size Family Room W/ Wood Burning F/P. Liv/Din Rm Area Is Enormous And Could Be Used As Reception And Waiting Room. Bsmt Offers Sunken Rec Rm, Den, Bedrm & Bathrm. See #s5204121 For Comm Listing**** EXTRAS **** S/S Appls: Fridge, Gas Stove, Dishwasher, B/I Espresso & Steamer Combo, B/I Microwave & Oven Combo. Projector & Screen In Bsmt, 1 A/C, 1 Furnace - Excl: Chandelier In Gazebo, Curtains In Master, L/Rm & Din/Rm (id:48277)
Property Details
| MLS® Number | S5327775 |
| Property Type | Single Family |
| Community Name | Holly |
| Amenities Near By | Place Of Worship, Public Transit, Schools |
| Community Features | School Bus |
| Features | Lane |
| Parking Space Total | 24 |
| Pool Type | Inground Pool |
Building
| Bathroom Total | 4 |
| Bedrooms Above Ground | 4 |
| Bedrooms Below Ground | 1 |
| Bedrooms Total | 5 |
| Architectural Style | Bungalow |
| Basement Development | Finished |
| Basement Type | N/a (finished) |
| Construction Style Attachment | Detached |
| Cooling Type | Central Air Conditioning |
| Exterior Finish | Brick, Stucco |
| Fireplace Present | Yes |
| Heating Fuel | Natural Gas |
| Heating Type | Forced Air |
| Stories Total | 1 |
| Type | House |
Parking
| Attached Garage |
Land
| Acreage | No |
| Land Amenities | Place Of Worship, Public Transit, Schools |
| Size Irregular | 191.73 X 237.34 Ft |
| Size Total Text | 191.73 X 237.34 Ft|1/2 - 1.99 Acres |
Rooms
| Level | Type | Length | Width | Dimensions |
|---|---|---|---|---|
| Lower Level | Recreational, Games Room | 23.35 m | 14.07 m | 23.35 m x 14.07 m |
| Lower Level | Bedroom 5 | 13.14 m | 13.4 m | 13.14 m x 13.4 m |
| Lower Level | Den | 11.52 m | 8.97 m | 11.52 m x 8.97 m |
| Main Level | Family Room | 29.8 m | 15.51 m | 29.8 m x 15.51 m |
| Main Level | Bedroom 4 | 11 m | 14.63 m | 11 m x 14.63 m |
| Main Level | Eating Area | 22.1 m | 11.8 m | 22.1 m x 11.8 m |
| Main Level | Solarium | 16.1 m | 17 m | 16.1 m x 17 m |
| Main Level | Living Room | 27.42 m | 15.4 m | 27.42 m x 15.4 m |
| Main Level | Dining Room | 15.08 m | 16.12 m | 15.08 m x 16.12 m |
| Main Level | Primary Bedroom | 15.4 m | 16.5 m | 15.4 m x 16.5 m |
| Main Level | Bedroom 2 | 16.8 m | 15.8 m | 16.8 m x 15.8 m |
| Main Level | Bedroom 3 | 13.35 m | 14.21 m | 13.35 m x 14.21 m |
Utilities
| Sewer | Installed |
| Natural Gas | Installed |
| Electricity | Installed |
| Cable | Installed |
https://www.realtor.ca/real-estate/23501740/730-essa-rd-barrie-holly

Lyne Cortese
Salesperson
(705) 331-6825
cortesehomes.ca
https://lynecortese
https://lynecortese
https://lynecortese

150 Main Street S.
Newmarket, Ontario L3Y 3Z1
(905) 853-5550
(905) 853-5597
www.mainstreetrealtyltd.com























