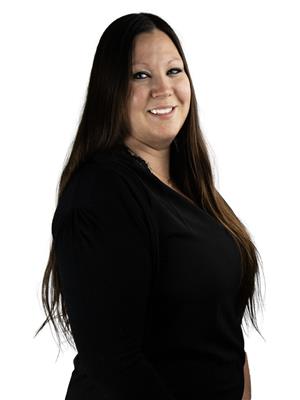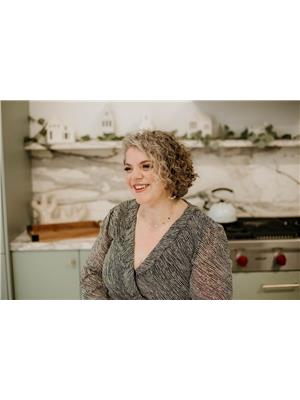76 Borden Parkway, Unit #9 Kitchener, Ontario N2M 3T4
$424,999Maintenance,
$512.02 Monthly
Maintenance,
$512.02 MonthlyThis townhouse condo is the perfect fit for someone looking to rent it out, live in it themselves and especially first time home buyers. This 3 bedroom and 1 bath condo has a built in, one car garage with access from the garage to the home and a walk out basement! The townhome is centrally located with quick access to Homer Watson and Highway 7&8. Condo fees include water and heat. (id:52900)
Property Details
| MLS® Number | H4158768 |
| Property Type | Single Family |
| Amenities Near By | Golf Course, Hospital, Schools |
| Equipment Type | None |
| Features | Golf Course/parkland, Carpet Free, No Driveway |
| Parking Space Total | 1 |
| Rental Equipment Type | None |
Building
| Bathroom Total | 1 |
| Bedrooms Above Ground | 3 |
| Bedrooms Total | 3 |
| Appliances | Refrigerator, Stove |
| Architectural Style | 2 Level |
| Basement Development | Unfinished |
| Basement Type | Partial (unfinished) |
| Constructed Date | 1965 |
| Construction Style Attachment | Attached |
| Exterior Finish | Brick |
| Foundation Type | Poured Concrete |
| Heating Fuel | Other |
| Heating Type | Baseboard Heaters, Radiant Heat, Boiler |
| Stories Total | 2 |
| Size Exterior | 970 Sqft |
| Size Interior | 970 Sqft |
| Type | Row / Townhouse |
| Utility Water | Municipal Water |
Parking
| Attached Garage |
Land
| Acreage | No |
| Land Amenities | Golf Course, Hospital, Schools |
| Sewer | Municipal Sewage System |
| Size Irregular | X |
| Size Total Text | X |
| Soil Type | Loam |
Rooms
| Level | Type | Length | Width | Dimensions |
|---|---|---|---|---|
| Second Level | 4pc Bathroom | Measurements not available | ||
| Second Level | Bedroom | 9' 11'' x 9' 0'' | ||
| Second Level | Bedroom | 12' 5'' x 9' 0'' | ||
| Second Level | Primary Bedroom | 13' 2'' x 10' 2'' | ||
| Ground Level | Kitchen | 20' 4'' x 8' 8'' | ||
| Ground Level | Living Room | 18' 4'' x 12' 0'' |
https://www.realtor.ca/real-estate/25382252/76-borden-parkway-unit-9-kitchener

Michele Gulka
Salesperson
(905) 664-2300

860 Queenston Road Suite A
Stoney Creek, Ontario L8G 4A8
(905) 545-1188
(905) 664-2300

Charlene Gulka
Salesperson
(905) 664-2300
HTTP://charlenegulkarealestate.com
860 Queenston Road Unit 4b
Stoney Creek, Ontario L8G 4A8
(905) 545-1188
(905) 664-2300











