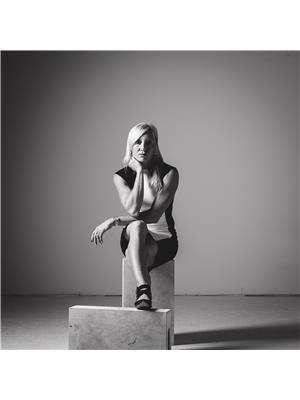7711 Green Vista Gate Unit# 913 Niagara Falls, Ontario L2G 0A8
$899,900Maintenance,
$806.67 Monthly
Maintenance,
$806.67 MonthlySPECIAL!!! Includes a locker and indoor parking for a limited time!! Welcome to Upper Vista. Situated on the 18th hole of thundering waters golf course this condo has everything you could ask for. Gym, pool, party room, guest rooms, underground parking and the list goes on and on. If youre thinking of making the change to condo living it doesnt get any better than this. This unit is located on the 9th floor and offers 1387 sqft of high end living space with 3 bedrooms and 2 full bathrooms. The kitchen offers quartz counter tops and matching back splash, an ample amount of cupboard space and sit up island. Enjoy your 258 sq/ft of balcony with breath taking views of the Niagara Skyline, beautiful surrounding Green Space and Thundering Waters Golf Course. This unit comes complete with all your appliances, so just move in and enjoy a relaxed maintenance free life style. This would also make a great investment property! (id:48277)
Property Details
| MLS® Number | 40181105 |
| Property Type | Single Family |
| Amenities Near By | Golf Nearby, Public Transit, Schools, Shopping |
| Community Features | Quiet Area |
| Features | Backs On Greenbelt, Conservation/green Belt, Golf Course/parkland, Balcony, Trash Compactor, Recreational, Automatic Garage Door Opener |
| Pool Type | Indoor Pool |
Building
| Bathroom Total | 2 |
| Bedrooms Above Ground | 3 |
| Bedrooms Total | 3 |
| Amenities | Exercise Centre, Guest Suite |
| Appliances | Compactor, Dishwasher, Dryer, Refrigerator, Stove, Washer, Hot Tub |
| Basement Development | Unfinished |
| Basement Type | Full (unfinished) |
| Constructed Date | 2020 |
| Construction Material | Concrete Block, Concrete Walls |
| Construction Style Attachment | Attached |
| Cooling Type | Central Air Conditioning |
| Exterior Finish | Concrete |
| Fire Protection | Smoke Detectors |
| Heating Type | Forced Air, Heat Pump |
| Stories Total | 1 |
| Size Interior | 1387 |
| Type | Apartment |
| Utility Water | Municipal Water |
Parking
| Underground | |
| Visitor Parking |
Land
| Access Type | Road Access |
| Acreage | No |
| Land Amenities | Golf Nearby, Public Transit, Schools, Shopping |
| Sewer | Municipal Sewage System |
| Size Total Text | Under 1/2 Acre |
| Zoning Description | R1 |
Rooms
| Level | Type | Length | Width | Dimensions |
|---|---|---|---|---|
| Main Level | Office | 9'11'' x 8'0'' | ||
| Main Level | Bedroom | 12'11'' x 9'11'' | ||
| Main Level | Bedroom | 10'5'' x 10'5'' | ||
| Main Level | Primary Bedroom | 21'1'' x 10'4'' | ||
| Main Level | Kitchen | 26'10'' x 16'4'' | ||
| Main Level | 5pc Bathroom | Measurements not available | ||
| Main Level | 4pc Bathroom | Measurements not available |
Utilities
| Cable | Available |
| DSL* | Available |
| Electricity | Available |
| Telephone | Available |
https://www.realtor.ca/real-estate/23775545/7711-green-vista-gate-unit-913-niagara-falls

Jessie Macdonald
Broker
(905) 680-5445

105 Merritt Street
St. Catharines, Ontario L2T 1J7
(905) 937-3835
(905) 680-5445
www.revelrealty.ca

Evan Macdonald
Salesperson
(905) 680-5445

105 Merritt Street
St. Catharines, Ontario L2T 1J7
(905) 937-3835
(905) 680-5445
www.revelrealty.ca




































