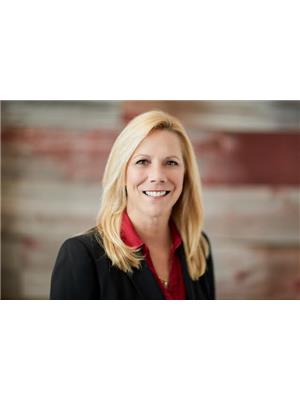7750 Butternut Boulevard Niagara Falls, Ontario L2H 0K8
$2,600 Monthly
Insurance
Executive 3 Bedroom, 2.5 baths home in a sought after southend location. Features include open concept, separate dining room, eat-in kitchen with island w/breakfast bar and patio doors to the back yard. All bedrooms are spacious and master features large walk-in closet & 4 pc ensuite w/ soaker tub & separate tiled shower, second floor laundry. All 5 appliances included. Located in Imagine Community which offers a great family lifestyle. Close to shopping and QEW. Available June 1 and subject to credit check & proof of employment. First & last months rent required & utilities extra. (id:52900)
Property Details
| MLS® Number | 40393084 |
| Property Type | Single Family |
| Amenities Near By | Public Transit, Schools, Shopping |
| Community Features | Quiet Area |
| Equipment Type | Other, Water Heater |
| Features | Paved Driveway |
| Parking Space Total | 4 |
| Rental Equipment Type | Other, Water Heater |
Building
| Bathroom Total | 3 |
| Bedrooms Above Ground | 3 |
| Bedrooms Total | 3 |
| Appliances | Dishwasher, Dryer, Refrigerator, Stove, Washer |
| Architectural Style | 2 Level |
| Basement Development | Unfinished |
| Basement Type | Full (unfinished) |
| Constructed Date | 2017 |
| Construction Style Attachment | Detached |
| Cooling Type | Central Air Conditioning |
| Exterior Finish | Brick, Vinyl Siding |
| Foundation Type | Poured Concrete |
| Half Bath Total | 1 |
| Heating Fuel | Natural Gas |
| Heating Type | Forced Air |
| Stories Total | 2 |
| Size Interior | 2014 |
| Type | House |
| Utility Water | Municipal Water |
Parking
| Attached Garage |
Land
| Acreage | No |
| Land Amenities | Public Transit, Schools, Shopping |
| Sewer | Municipal Sewage System |
| Size Depth | 98 Ft |
| Size Frontage | 36 Ft |
| Size Total Text | Under 1/2 Acre |
| Zoning Description | R1 |
Rooms
| Level | Type | Length | Width | Dimensions |
|---|---|---|---|---|
| Second Level | Laundry Room | Measurements not available | ||
| Second Level | 4pc Bathroom | Measurements not available | ||
| Second Level | Full Bathroom | Measurements not available | ||
| Second Level | Bedroom | 11'4'' x 12'8'' | ||
| Second Level | Bedroom | 14'0'' x 11'1'' | ||
| Second Level | Primary Bedroom | 17'8'' x 12'10'' | ||
| Main Level | 2pc Bathroom | Measurements not available | ||
| Main Level | Kitchen | 12'6'' x 9'4'' | ||
| Main Level | Dining Room | 12'6'' x 8'10'' | ||
| Main Level | Living Room | 14'6'' x 13'2'' | ||
| Main Level | Dining Room | 14'6'' x 11'6'' |
https://www.realtor.ca/real-estate/25407530/7750-butternut-boulevard-niagara-falls

Kelley Milan
Salesperson
(905) 688-3178
HTTP://www.homesniagara.com

4850 Dorchester Road #b
Niagara Falls, Ontario L2E 6N9
(905) 357-3000
(905) 688-3178
www.nrcrealty.ca






















