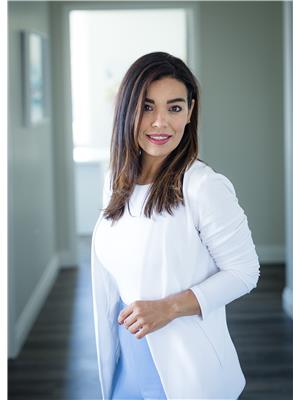78 Terrace Hill Street Brantford, Ontario N3R 1G1
$2,650 Monthly
Beautiful fully renovated 3bedroom 2bathroom home nestled on a quiet family neighbourhood. 1st floor features a lovely eat-in kitchen with SS appliances, a cozy living room, separate dining room, a huge master bedroom, a family room and a 4pc bath. 2nd level offers 2 generous size bedrooms, a loft/den/office and a 3pc bathroom. Enjoy your private backyard with no neighbours on the back. Ample driveway for up 6 vehicles. This home is located close to all essentials and has easy access to Hwy 403. Looking for an AAA+ tenant only and non smokers. (id:52900)
Property Details
| MLS® Number | H4160287 |
| Property Type | Single Family |
| Amenities Near By | Hospital, Public Transit, Schools |
| Community Features | Quiet Area |
| Equipment Type | Water Heater |
| Features | Double Width Or More Driveway, Paved Driveway |
| Parking Space Total | 6 |
| Rental Equipment Type | Water Heater |
Building
| Bathroom Total | 2 |
| Bedrooms Above Ground | 3 |
| Bedrooms Total | 3 |
| Appliances | Dishwasher, Dryer, Refrigerator, Stove, Washer & Dryer |
| Basement Development | Unfinished |
| Basement Type | Full (unfinished) |
| Construction Style Attachment | Detached |
| Cooling Type | Central Air Conditioning |
| Exterior Finish | Brick |
| Foundation Type | Poured Concrete |
| Heating Fuel | Natural Gas |
| Heating Type | Forced Air |
| Stories Total | 2 |
| Size Exterior | 1668 Sqft |
| Size Interior | 1668 Sqft |
| Type | House |
| Utility Water | Municipal Water |
Parking
| No Garage |
Land
| Acreage | No |
| Land Amenities | Hospital, Public Transit, Schools |
| Sewer | Municipal Sewage System |
| Size Depth | 140 Ft |
| Size Frontage | 57 Ft |
| Size Irregular | 57.5 X 140 |
| Size Total Text | 57.5 X 140|under 1/2 Acre |
| Zoning Description | Residential |
Rooms
| Level | Type | Length | Width | Dimensions |
|---|---|---|---|---|
| Second Level | 3pc Bathroom | Measurements not available | ||
| Second Level | Bedroom | 10' 9'' x 11' 8'' | ||
| Second Level | Loft | 11' 11'' x 10' 9'' | ||
| Second Level | Bedroom | 10' 1'' x 11' 9'' | ||
| Ground Level | 4pc Bathroom | Measurements not available | ||
| Ground Level | Family Room | 9' 11'' x 10' 0'' | ||
| Ground Level | Primary Bedroom | 11' 5'' x 20' 1'' | ||
| Ground Level | Living Room | 13' 4'' x 11' 9'' | ||
| Ground Level | Dining Room | 11' 6'' x 11' 3'' | ||
| Ground Level | Kitchen | 11' 5'' x 14' 4'' |
https://www.realtor.ca/real-estate/25448912/78-terrace-hill-street-brantford

Linda Angelescu
Salesperson
5111 New Street Unit 104
Burlington, Ontario L7L 1V2
(905) 637-1700



























