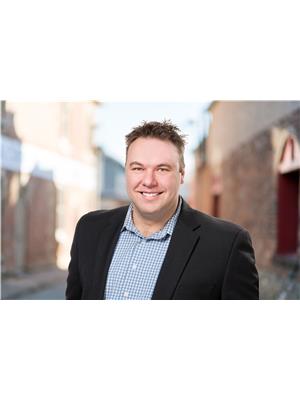905-732-4426
garth@garthpaley.com
8 Bradley Drive Georgetown, Ontario L7G 6B5
3 Bedroom
2 Bathroom
1500 sqft
2 Level
Central Air Conditioning
Forced Air
$2,500 Monthly
Well Kept and Conveniently Located within steps to Public transit, Go-Train, Schools, Parks and much more. This Amazing 3 Bed Townhome Is Waiting For You. Open Concept living room, Hardwood flooring on ground Level and 2nd floor with the new flooring in all 2 rooms. Ensuite Laundry, Large Master bedroom. Good Sized Bedrooms. Perfect for a Family or Working Professionals, Fenced In Yard Large Deck In Backyard, Front Driveway Suitable For 2 Car Parking Plus One Car Parking In Attached Garage. (id:48277)
Property Details
| MLS® Number | H4124774 |
| Property Type | Single Family |
| Equipment Type | Water Heater |
| Features | Crushed Stone Driveway, Carpet Free |
| Parking Space Total | 3 |
| Rental Equipment Type | Water Heater |
Building
| Bathroom Total | 2 |
| Bedrooms Above Ground | 3 |
| Bedrooms Total | 3 |
| Appliances | Alarm System, Central Vacuum, Dishwasher, Dryer, Refrigerator, Stove, Water Softener, Washer & Dryer |
| Architectural Style | 2 Level |
| Basement Development | Partially Finished |
| Basement Type | Full (partially Finished) |
| Construction Style Attachment | Attached |
| Cooling Type | Central Air Conditioning |
| Exterior Finish | Brick |
| Foundation Type | Poured Concrete |
| Half Bath Total | 1 |
| Heating Fuel | Natural Gas |
| Heating Type | Forced Air |
| Stories Total | 2 |
| Size Exterior | 1500 Sqft |
| Size Interior | 1500 Sqft |
| Type | Row / Townhouse |
| Utility Water | Municipal Water |
Parking
| Attached Garage | |
| Gravel |
Land
| Acreage | No |
| Sewer | Municipal Sewage System |
| Size Depth | 100 Ft |
| Size Frontage | 18 Ft |
| Size Irregular | 18 X 100.08 |
| Size Total Text | 18 X 100.08|under 1/2 Acre |
Rooms
| Level | Type | Length | Width | Dimensions |
|---|---|---|---|---|
| Second Level | 4pc Bathroom | 9' '' x 4' '' | ||
| Second Level | Bedroom | 12' '' x 8' '' | ||
| Second Level | Bedroom | 12' '' x 8' '' | ||
| Second Level | Primary Bedroom | 14' '' x 12' '' | ||
| Basement | Laundry Room | 11' '' x 6' '' | ||
| Basement | Recreation Room | 14' '' x 9' '' | ||
| Ground Level | 2pc Bathroom | 5' '' x 2' '' | ||
| Ground Level | Living Room | 17' '' x 14' '' | ||
| Ground Level | Kitchen | 10' '' x 9' '' |
https://www.realtor.ca/real-estate/23963879/8-bradley-drive-georgetown

Kevin Breitner
Broker
HTTP://www.cresipropertysearch.ca
RE/MAX Real Estate Centre Inc.
720 Guelph Line Unit A
Burlington, Ontario L7R 4E2
720 Guelph Line Unit A
Burlington, Ontario L7R 4E2
(905) 333-3500



















